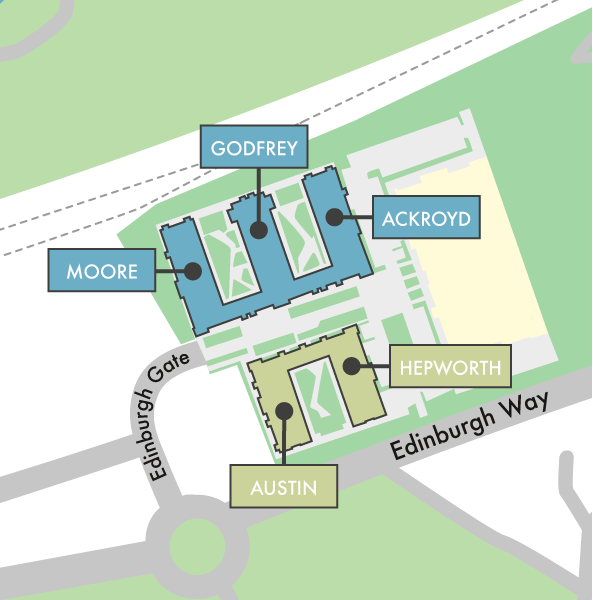Harlow, situated in rolling countryside on the south bank of the upper Stort Valley and on the Essex and Hertfordshire border, is home to Edinburgh Way, a luxurious new development of 1 & 2 bedroom luxurious apartments only 2 minutes from Harlow Town station.
Explore the development below with our interactive site map.

The homes at Edinburgh Way are fitted with Weston Homes’ fully inclusive specification, so you can simply move in at no extra cost. With quality designer products, these luxurious homes will be a truly special place to live.
*Specifications are subject to change.
External walls – British Offsite UNipanel (lightweight steel frame structure); brick or fibre cement board cladding
Ground Floor – ground bearing waterproof concrete slab
Upper Floors – concrete
Roof – inverted concrete roof with bitumen felt waterproofing
Do you have a question? Get in touch with our friendly team today.