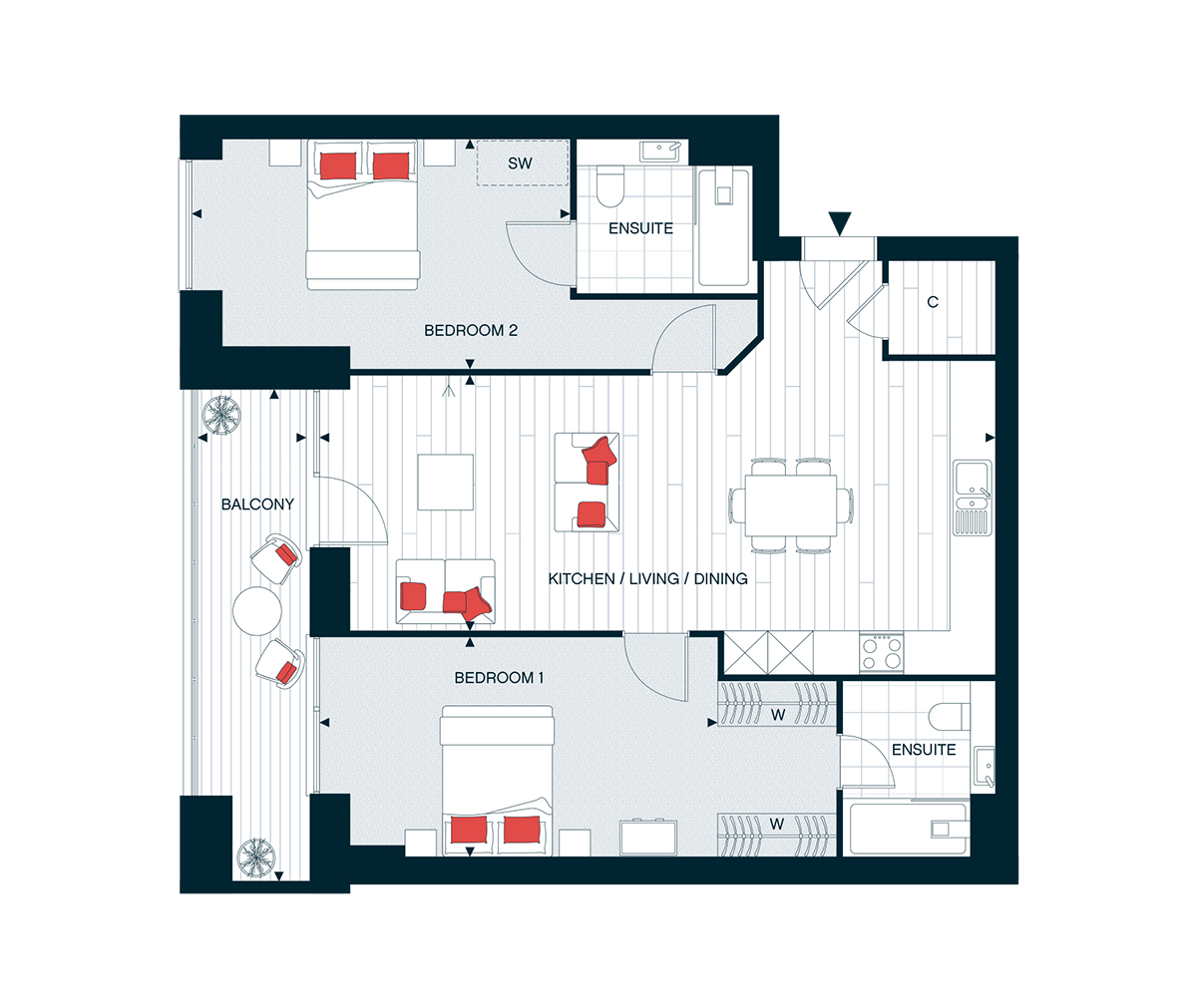Save 20% on this home with Discount Market Sale
This is a Discount Market Sale property, exclusively available to people who live or work in Greater London subject to eligibility criteria. The stated price reflects the 20% saving offered by the DMS scheme. For further information please speak to our sales team.
This exciting two bedroom apartment offers modern, luxurious living with Weston Homes’ unique, all-inclusive specification.
Our new homes feature contemporary open-plan living areas, fully-equipped kitchens with integrated appliances and quartz stone worktops, while the luxurious bathrooms include the latest Smart technology and vanity units with built-in storage.
Principal bedrooms come with fitted wardrobes and flooring is included throughout. You can also choose from a range of designer options to tailor your home just for you*.

Do you have a question? Get in touch with our friendly team today.