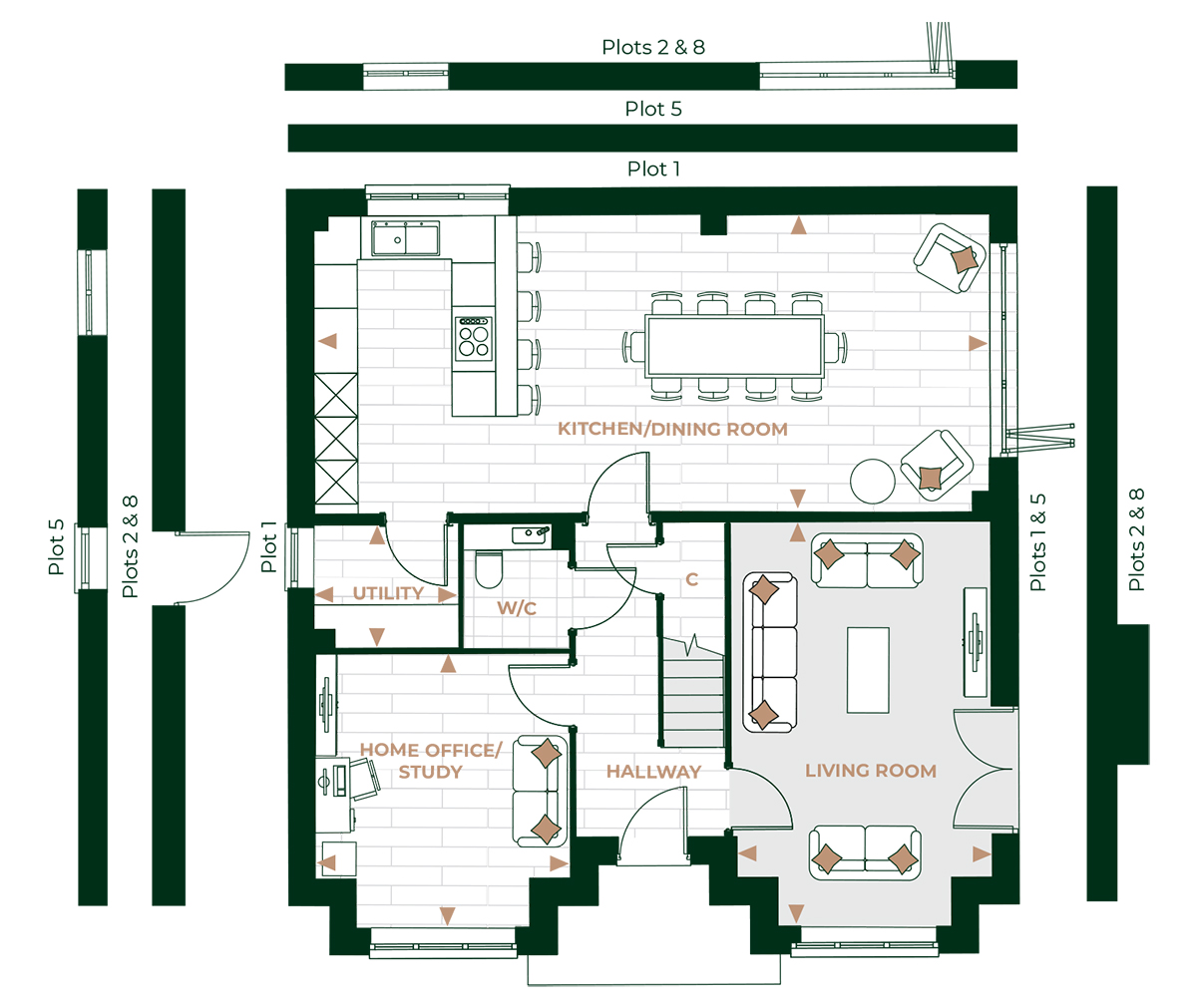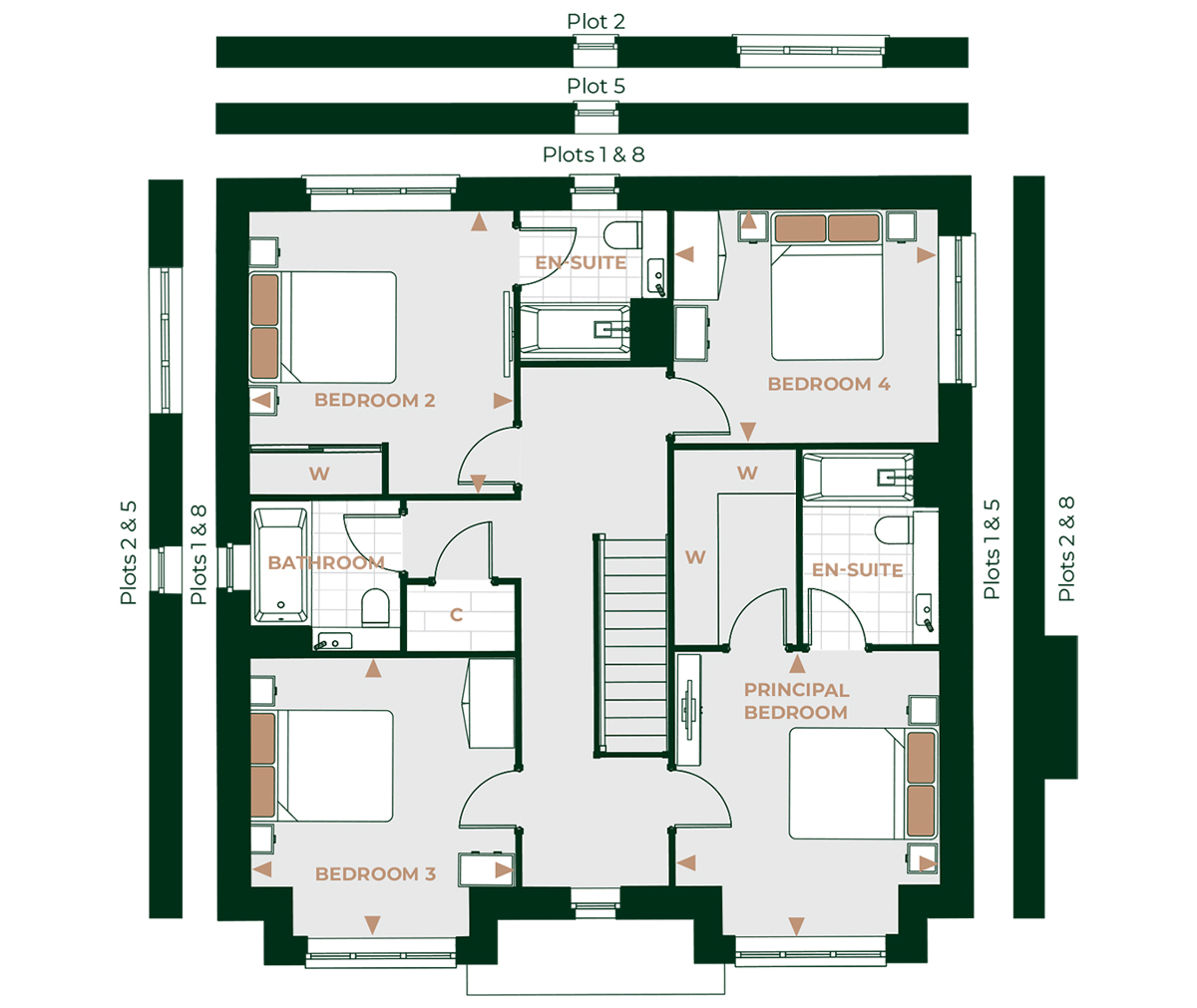This elegant home features a spacious open-plan kitchen and dining area with a breakfast bar and bi-fold doors leading to the rear garden, providing the perfect entertaining space.
There is also a separate utility room and ground floor WC. The large living room is perfect for spending quality time together and the study is ideal for home working or could be used as a playroom.
On the first floor there are four double bedrooms, two with en-suites, and a family bathroom. The principal bedroom has a luxurious walk-in wardrobe and bedroom two has a fitted wardrobe. The extensive garden benefits from a paved patio area.
You can also choose from a range of designer options to tailor your home just for you*.


| Plot No. | Beds | Baths | Type | SQ FT/M | Price | Details |
|---|---|---|---|---|---|---|
| 5 | 4 | 4 |
|
1879 / 174 | £850,000 | View |
Do you have a question? Get in touch with our friendly team today.