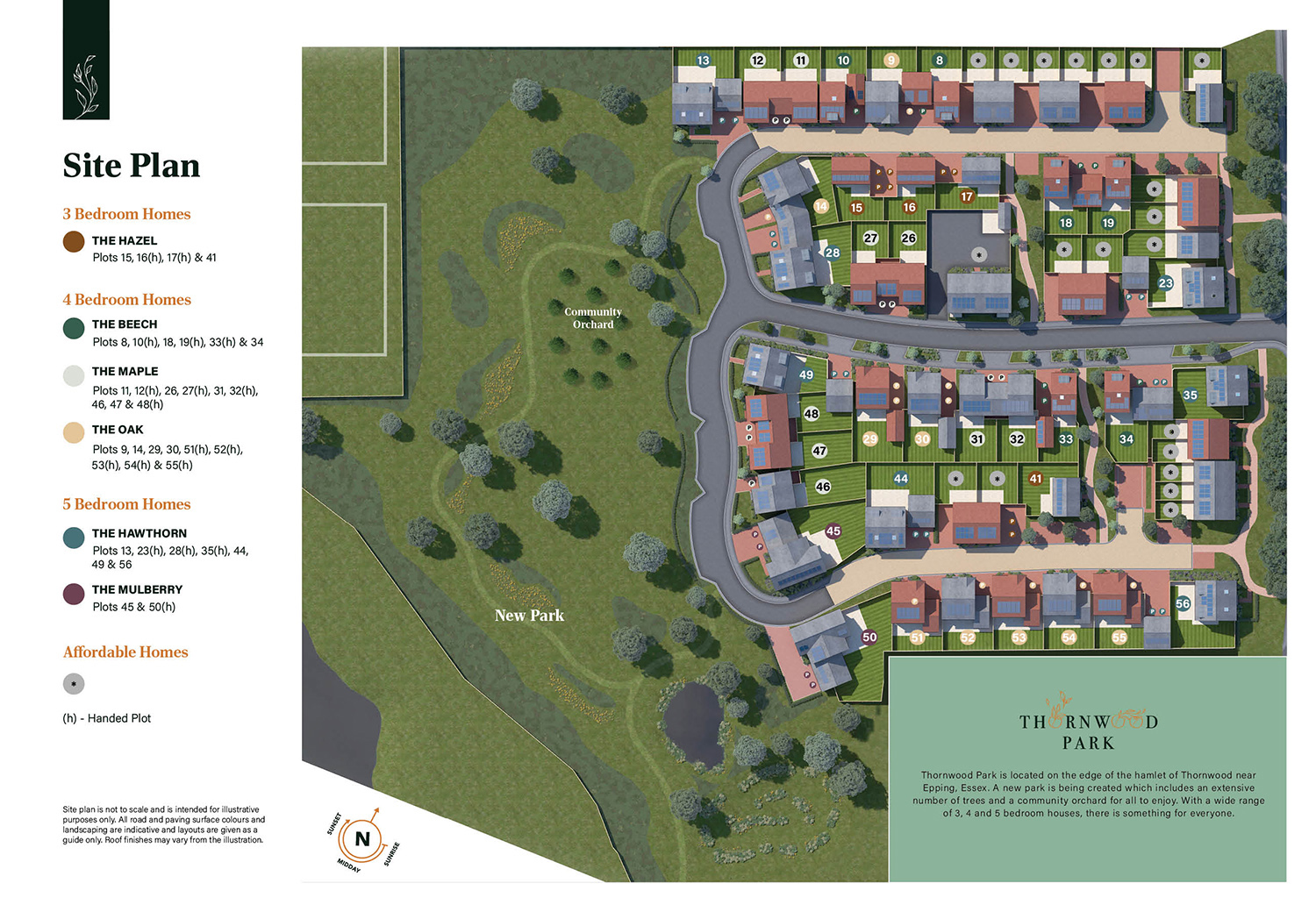An exciting new development comprising of luxurious three, four and five bedroom houses in an idyllic countryside setting and set beside an abundance of green open space.
Explore the development layout below with our site plan.

The homes at Thornwood Park are fitted with Weston Homes’ signature fully inclusive specification, so you can simply move in at no extra cost.
With a wide range of lxurious options to choose from, you can personalise your home and truly make it your own. Contemporary open-plan living spaces, bespoke designer kitchens and superb bathrooms are all finished to the highest standard.
Wide choice of designer units by Oakwood Kitchens*
Choice of quartz stone worktops with full height quartz splashback*
Stainless steel integrated extractor hood
Fascino inset stainless steel sink
Fascino designer tap with integrated instant boiling and cold filtered water facility
Integrated stainless steel soap dispenser
LED lighting under kitchen wall units
Electrolux integrated appliances:
Stainless steel electric fan oven
Induction hob
Microwave
Fridge/freezer
Washer/dryer
Dishwasher
AEG integrated appliances:
Steambake Pyrolytic Oven
Combiquick Microwave and Oven
Multibridge Induction Hob 90cm
Hob2hood ceiling mounted Hood 90cm
2 x TwinTech No Frost Fridge Freezers
Glasscare Dishwasher
Integrated Warming Drawer
Intergrated Wine Cooler 60cm
Fascino digitally controlled smart tap
Smart mirror with LED lighting, shaver sockets, digital clock and de-mist pad
Bespoke vanity units with integrated storage space in a choice of three finishes*
Luxurious black porcelain worktop with mounted RAK Ceramics basin
Arctic white shower trays and baths in matt finish with steel stainless steel waste cover
RAK Ceramics Hygiene+ WC with RAKRimless™ pan and soft-close ergonomic design seat
Fascino smart shower with digital control to shower rooms, and/or Fascino smart bath with digital control to bathrooms
Heated chrome towel rails
Choice of RAK Ceramics porcelain wall and floor tile colour with polished and matt finishes*
Forest oak floors with polished chrome ironmongery, matching door-lining, architraves and skirtings
Choice of strip flooring to entrance hall, dining area, kitchen, cloakrooms and cupboards. Strip flooring to living area in The Maple and The Beech*
Choice of carpets with underlay to separate living room, bedrooms, stairs and landings*
Fitted mirrored wardrobe to principal bedrooms. Walk in wardrobes to bedroom 1 and 2 in The Hawthorn.
Television points to living area and principal bedroom. Telephone point typically positioned in the hallway cupboard.
USB double power sockets to kitchen and principal bedroom
Smoke alarms
UPVC double-glazed windows and external doors
Air Source Heat Pump system for heating and hot water
7.2kW electric car charger point installed
Solar panel system installed to all plots containing either 6 to 14 panels depending on plot. Additional 5.2kW battery for enhanced overall performance to homes with garages
Turf to rear garden
Connectivity:
Wide choice of designer units by Oakwood Kitchens*
Choice of quartz stone worktops with full height and width quartz stone splashback*
AEG Prosense 7KG Washing Machine (freestanding)
AEG Prosense 8KG Condenser Tumble Dryer (freestanding)
100mm load-bearing steel frame construction by British Offsite, facing brickwork external skin. Partial fill cavity insulation to comply with current building regulations
Ground floor: suspended or ground bearing concrete slab
Upper floor: 200mm steel frame floor cassette by British Offsite
Roof: timber truss, pitched roof with concrete interlocking roof tiles
Do you have a question? Get in touch with our friendly team today.