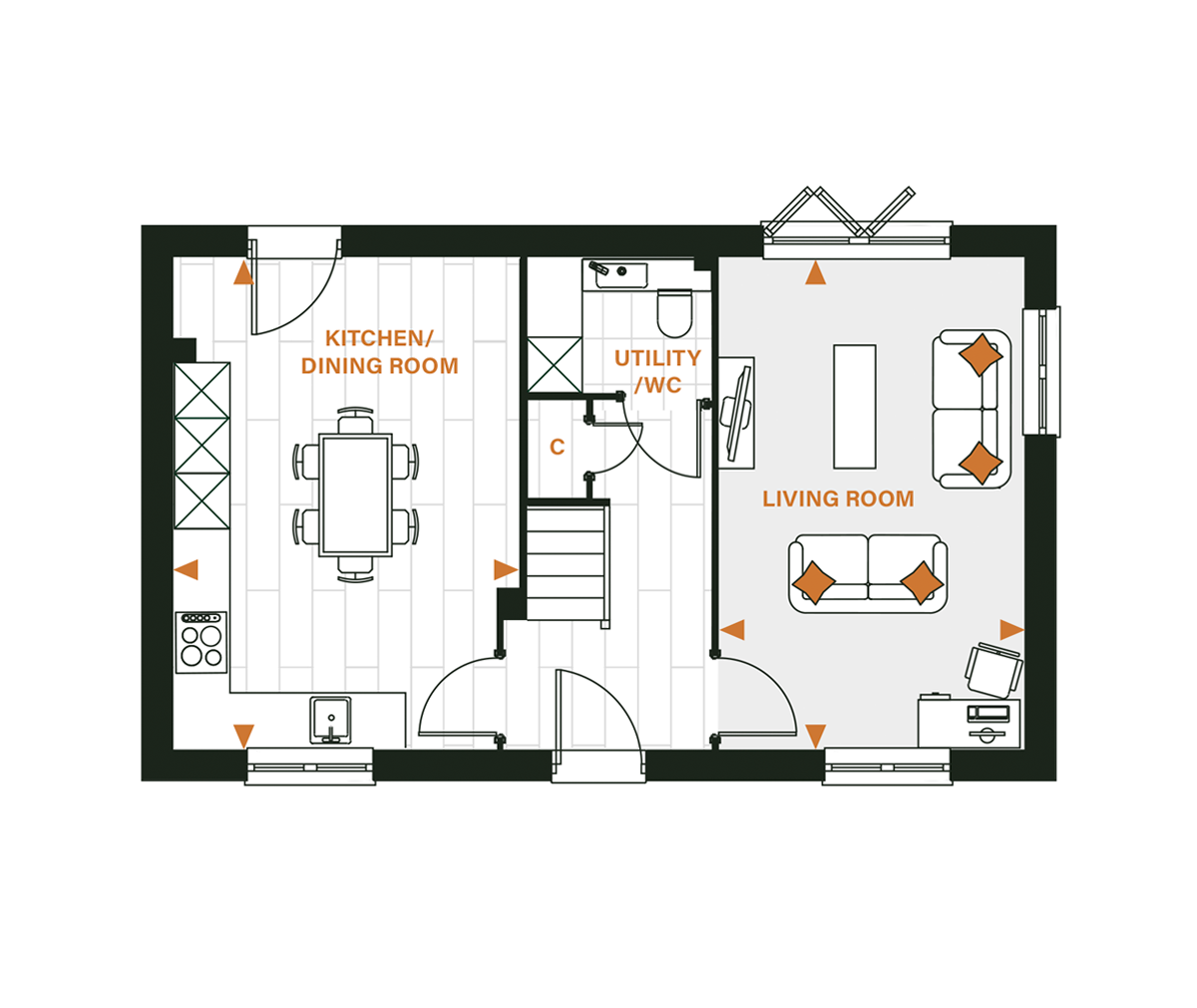A luxurious and inviting three bedroom home with contemporary finishes designed with you in mind. The light-filled open-plan kitchen and dining area with designer units, integrated appliances and stone worktops provide the very best in modern day living.
The separate living room offers a perfect haven for relaxation, seamlessly connecting to the rear garden through bi-fold doors.
On the first floor, three generous bedrooms include luxurious flooring throughout, with the principal bedroom featuring a mirrored fitted wardrobe and a high tech en-suite bathroom.
Plus, you can also choose from a range of designer specification options to personalise your new home at no extra cost.*


| Plot No. | Beds | Baths | Type | SQ FT/M | Price | Details |
|---|---|---|---|---|---|---|
| 17 | 3 | 2 |
|
1,065.63 / 99.00 | £682,500 | View |
Do you have a question? Get in touch with our friendly team today.