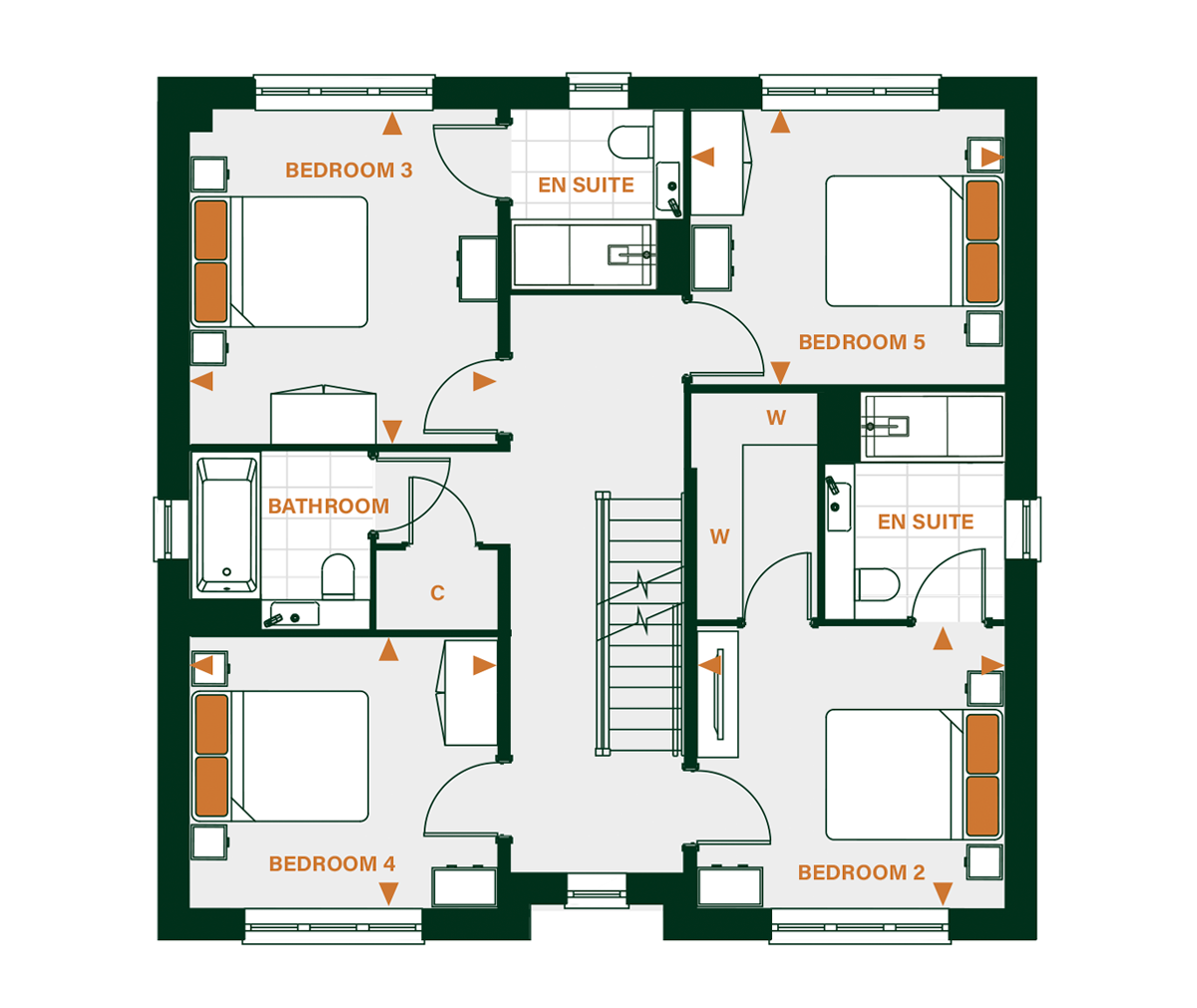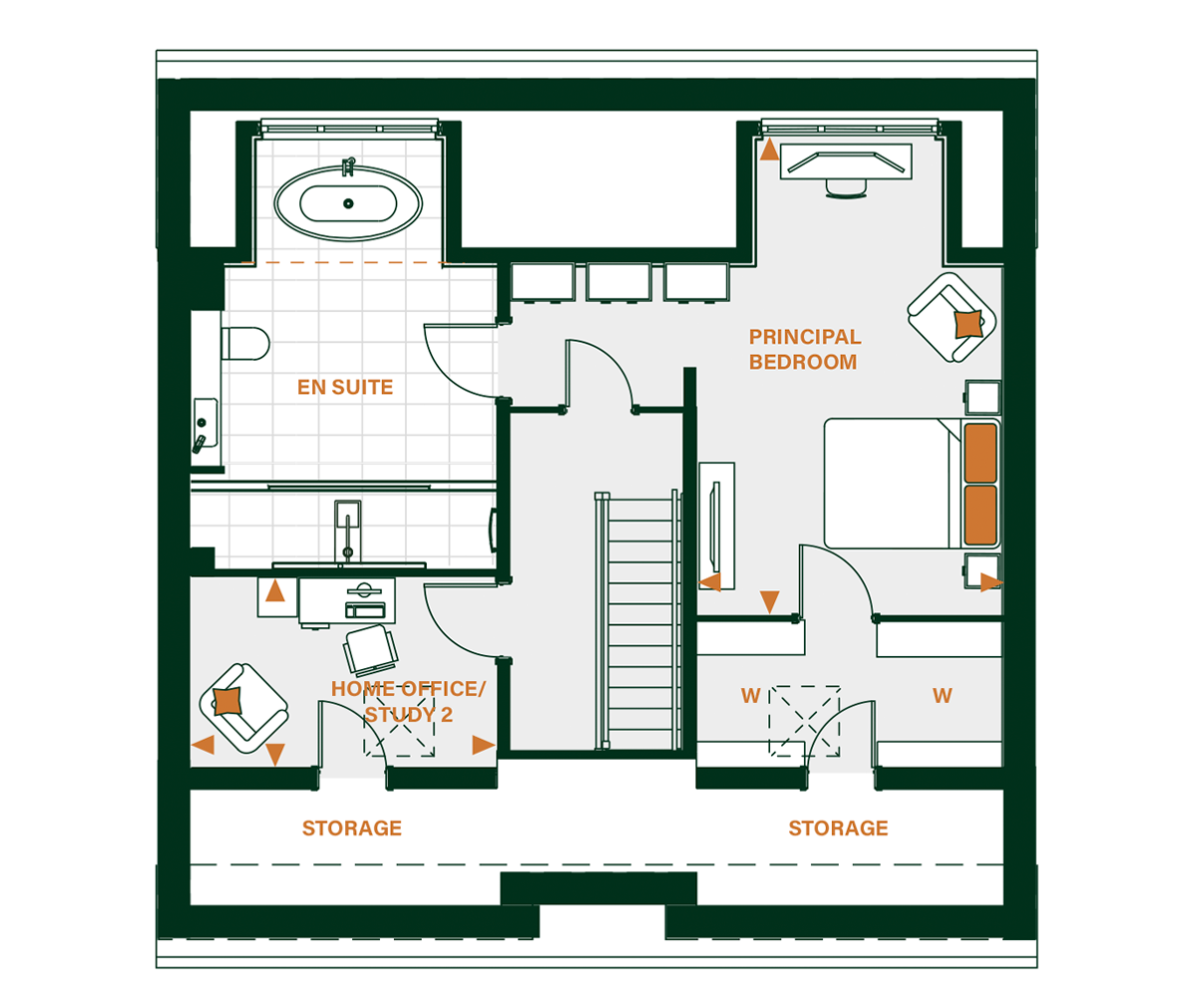This exemplary double fronted detached home oozes with charm and character. On the ground floor the open-plan designer kitchen, living and dining area includes a range of fully-integrated appliances, breakfast bar and bi-fold doors to the garden. The living room is perfect for cosy nights and a separate study is ideal for use as a den.
The first floor has four double bedrooms, two with en suites, and a family bathroom. Bedroom two features a generous dressing room. The impressive second floor features a spacious principal bedroom, luxurious en suite with freestanding bath and separate shower, walk-in wardrobe and private study.
Plus, you can also choose from a range of designer specification options to personalise your new home at no extra cost.



Do you have a question? Get in touch with our friendly team today.