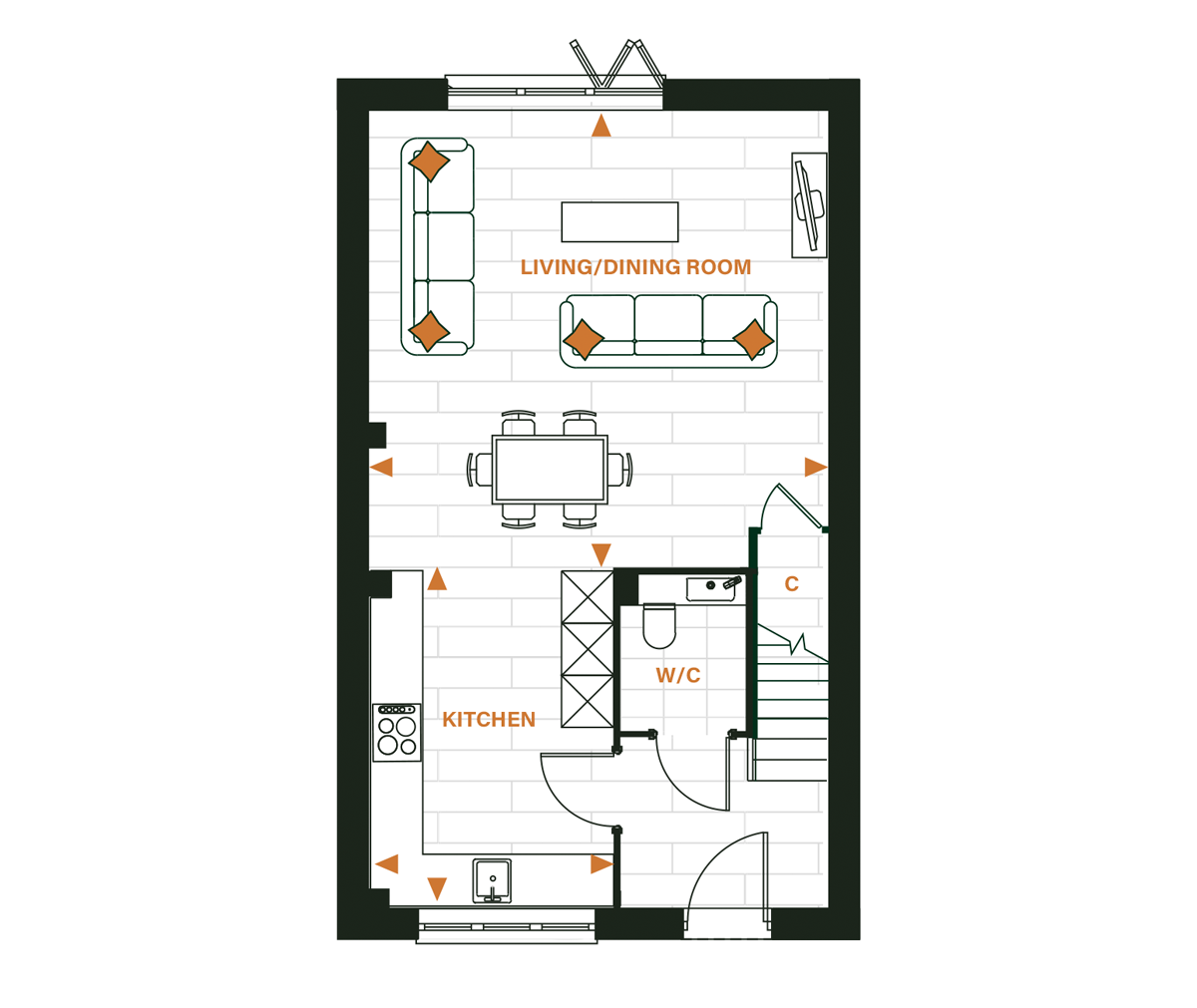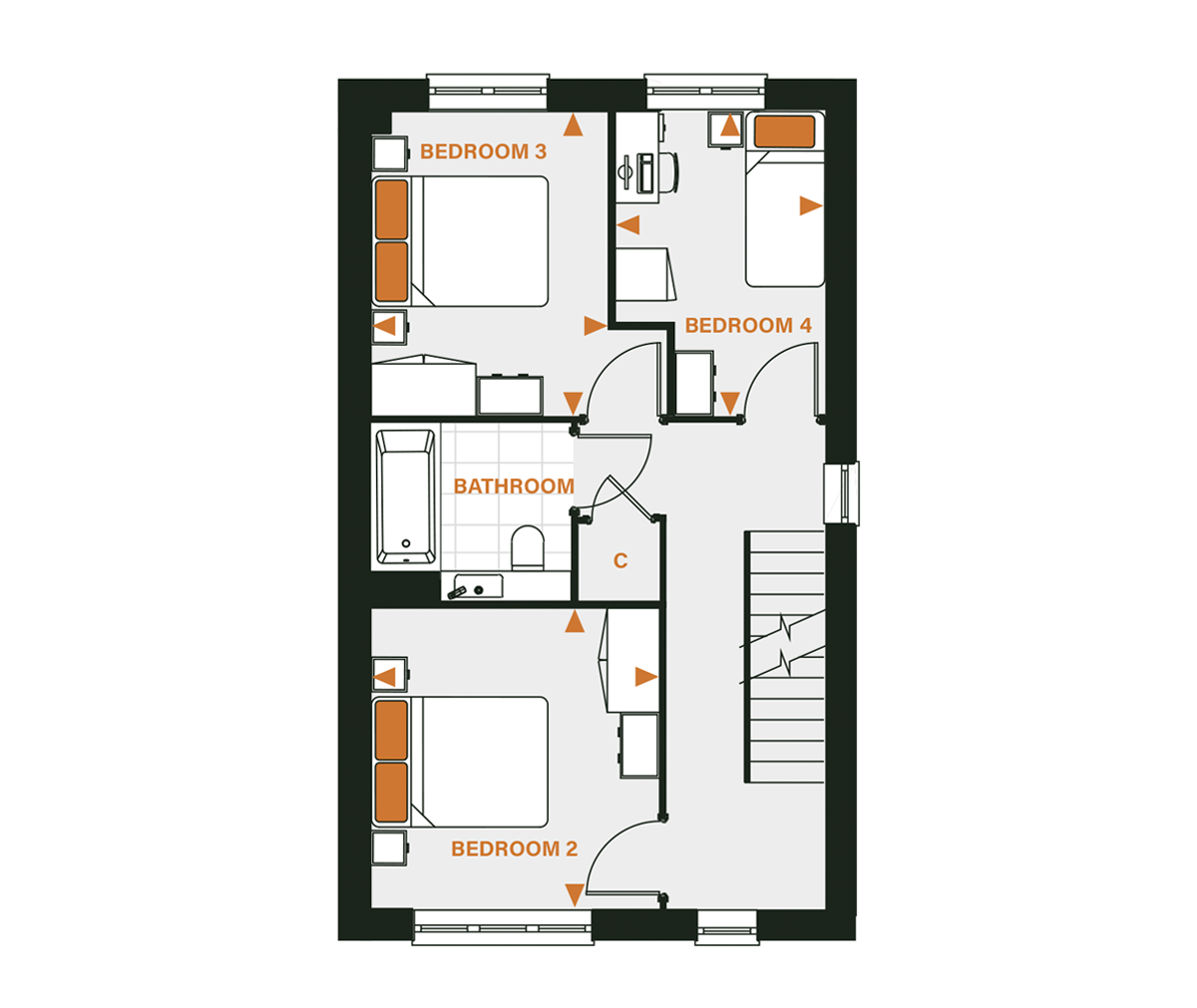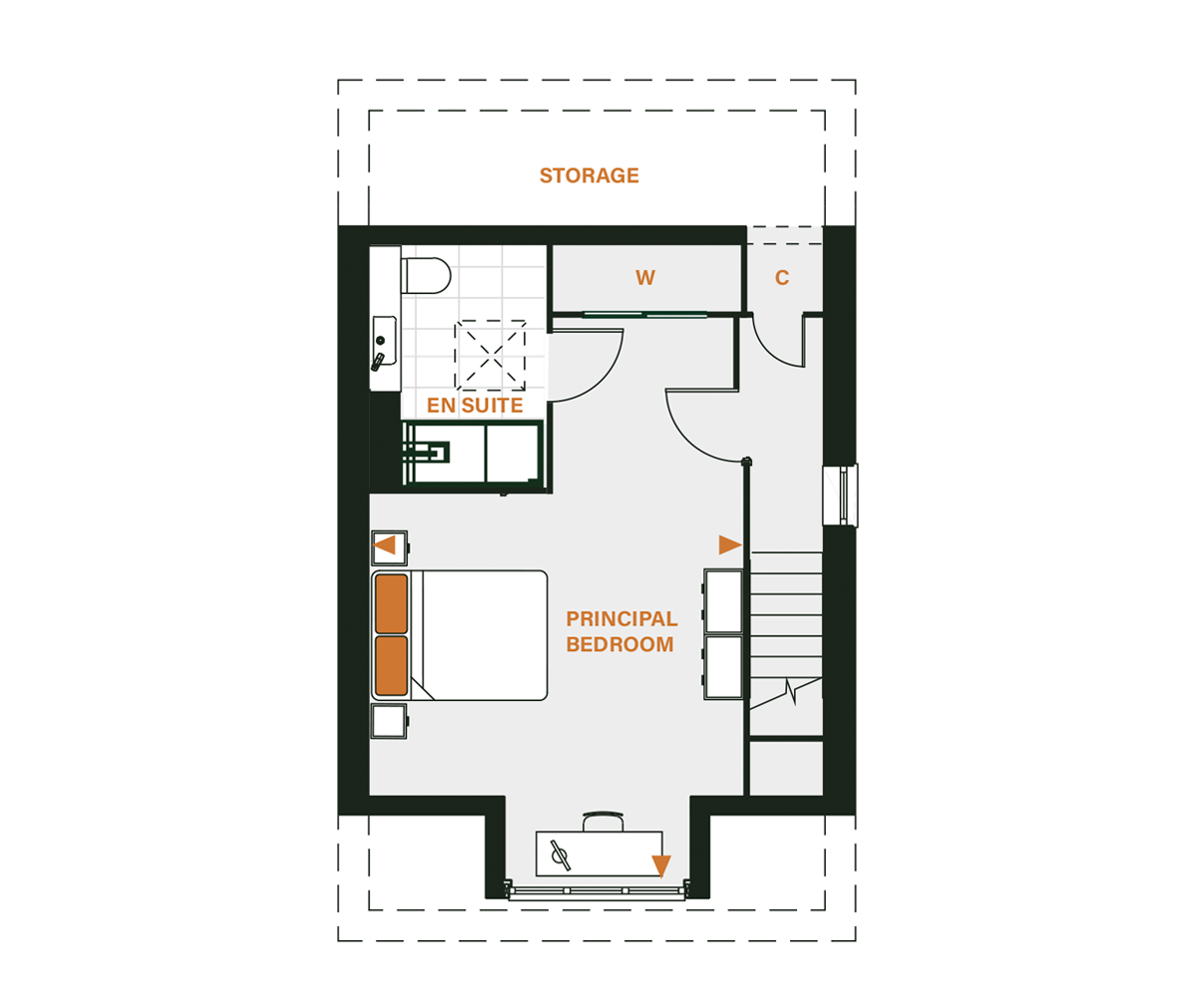Enjoy luxurious living in The Beech, a detached four bedroom home across three floors, offering an inviting open plan living and dining space with bi-fold doors leading to the rear garden, providing the perfect relaxation area.
The stylish designer kitchen area includes a range of fully integrated appliances including stone worktops.
On the first floor, discover luxury in the three spacious bedrooms with flooring throughout and a modern high tech bathroom. Explore the spacious principal bedroom occupying the entire second floor, featuring a mirrored fitted wardobe and modern en suite bathroom, as well as an area ideal for working from home.
Plus, you can also choose from a range of designer specification options to personalise your new home at no extra cost.*



Do you have a question? Get in touch with our friendly team today.