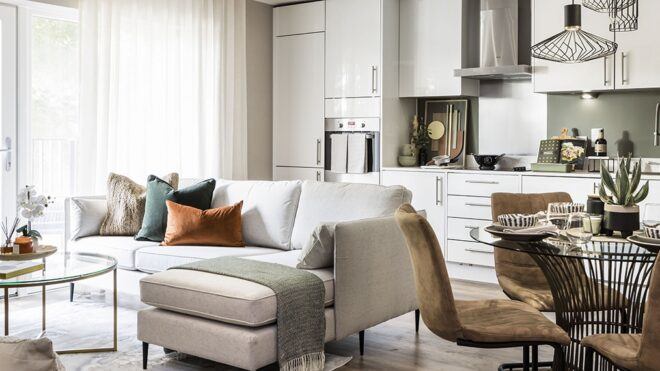Springfield Park
THIS DEVELOPMENT IS NOW SOLD OUT

Springfield Park
THIS DEVELOPMENT IS NOW SOLD OUT
Springfield Park has sold out.
Click here to discover our range of homes across London and the South East.
The marketing suite is now closed.
Do you have a question? Get in touch with our friendly team today.