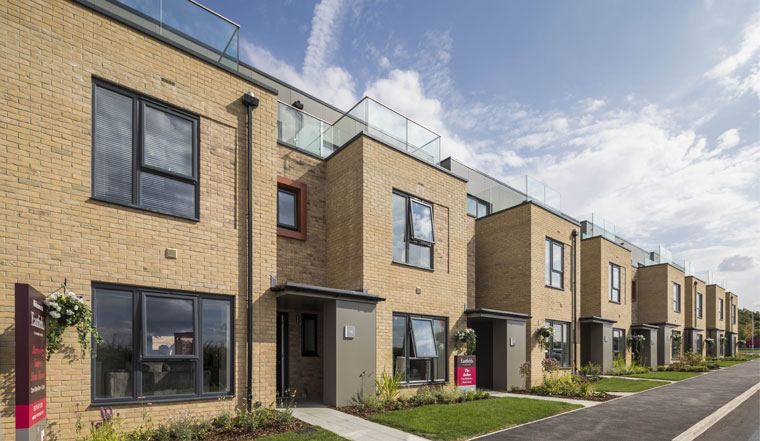In order to capitalise on Cambridge’s status as the UK’s fastest growing City, housebuilder Weston Homes has launched Eastfields in Cambridge, a scheme of 57 newly built homes including one and two bedroom apartments and three and four bedroom houses. The homes are designed around wide leafy avenues and complete with paved pedestrian pathways, private gardens and landscaped areas.

The UK Powerhouse Report, of the UK’s fastest growing cities, published in Spring 2018 by CEBR, ONS and Irwin Mitchell, ranks Cambridge as the UK’s fastest growing and most successful city. Known as the “Silicon Valley of the UK”, the Cambridge economy generates £9.3 billion worth of goods and services, and employs over 130,300 people in executive and research jobs. The historic university attracts over 10,000 students from across the world each year.
The Cambridge economy grew by 2% over the last year, and is forecast to grow by another 2.2% over 2018. By 2028, the UK Powerhouse Report calculates that the Cambridge economy will grow to £11.5 billion worh of goods and services, with an additional 12,000 new executive and research jobs created over the next decade.
Just 50 minutes by train into Central London, Cambridge, with its tourist attracting historic University Quarter and Cathedral, benefits from affordable office space and international inward investment into the R&D and high-tech companies affilitated to the two universities in the City.
Located in the commuter village of Cherry Hinton, just South East of Cambridge City Centre, Eastfields provides a collection of stylish contemporary style homes including apartments, terraced homes, coach houses, semi-detached houses and detached villas.
The properties have distinctive brick facades with feature wood detailing in the form of doors and window surrounds, complete with full height windows, balconies and rooftop terraces with glass balustrades. Designed around wide leafy boulevards, the housing scheme is complete with constrasting paved drives, lawn areas, trees, gardens and planting.
The one and two bedroom apartments have a living/dining area, open plan fully fitted kitchen and bedrooms with fitted wardrobes. In the two bedroom apartments the master bedroom suite has an ensuite bathroom.
The three bedroom two storey houses have a family kitchen and dining area, spacious living room and master bedroom with ensuite bathroom. The four bedroom three storey townhouses and four bedroom detached villas have a living room and kitchen/dining room on the ground floor, three bedroom suites on the first floor, with the townhouses having a principal guest bedroom with ensuite bathroom. The luxurious master bedroom suite occupies its own private floor on the top floor, it has the benefit of a private rooftop terrace and provides a spacious bedroom, walk-in dressing area and ensuite bathroom.
Bob Weston, Chairman and CEO of Weston Homes said:
Cambridge is the UK’s fastest growing and most successful City, forecast to grow rapidly over the next decade.”
“Weston Homes is helping to provide much needed housing which will provide homes for the people attracted to this “British Silicon Valley” and the new R&D, high-tech and academic jobs being created. Weston Homes strategy is to focus on providing aspirational yet affordable housing in the leading Powerhouse Cities of the UK which include Cambridge, London, Peterborough, Norwich and Reading.”
Each home at Eastfields will be built with Weston Homes’ signature high specification, elevated build quality and pristine finish. The Oakwood designed fully fitted kitchen has designer units, stylish worktops and Zanussi integrated appliances. Purchasers will be offered a choice of units and quartz stone worktops and upstands. Each kitchen also benefits from a Fascino stainless steel sink with integrated removable chopping boards and an instant boiling tap. Selected homes have a separate utility room.
The luxury family and en-suite bathrooms will be finished with a Fascino digitally controlled Smart Tap and Smart Mirror with LED lighting, shaver socket, digital clock and de-mist pad. The walnut vanity unit will add a smart touch to the bathroom and will also provide integrated storage space and a black porcelain worktop. Purchasers will also be given a choice of RAK Ceramics porcelain wall and floor tiles with either a matte or polished finish. Each bathroom will also have a Fascino Smart shower or bath.
Each home will be beautifully finished with forest oak doors and polished chrome ironmongery, matching wrapped door-lining architraves and skirting. Buyers will be offered a choice of white oak or ebony oak strip wood flooring to the entrance hall, living area, dining area and kitchen. There will also be a choice of woven carpets for the bedrooms. The living area and master bedrooms will both be fitted with Virgin Media television and telephone points and each home will be fully heated with gas fired radiators.
The charming village of Cherry Hinton dates back to the Doomsday Book and has a local High Street, pubs, village hall and leisure centre. From Cherry Hinton it is just a short 12 minute drive by car or bus to Cambridge Railway Station, with the M11 motorway just 8 miles (13 minutes) from the village and Cambridge Science Park just 4.4 miles away.
Cambridge Railway Station offers regular commuter services to Stansted Airport (30 mins), London King’s Cross Station (50 mins) and the City of London (London Liverpool Street 1 hr, 24 mins).
Prices at Eastfields start from £309,995 for a one bedroom apartment and £374,995 for a two bed. Three bedroom houses are priced from £529,995 and four bedroom from £609,995.