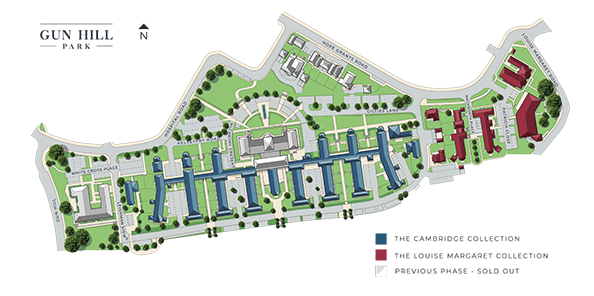This landmark development is one of a kind, exuding charm and character.
The Cambridge Military Hospital was built between 1875 and 1879 by Martin Wells and Co. of Aldershot in an Italianate neo-classical style, with warm yellow brickwork and beautiful Bath stone features. Built in staggering proportions, the ground floor had an impressive corridor, extending a quarter of a kilometre.
A distinguishing feature of Gun Hill Park is the iconic clock tower which once housed a large bell, one of a pair captured during the Crimean War. The other remains in Windsor Castle to this day.
In front of The Cambridge’s main façade and clock tower sits the newly designed square. The main entrance of the building is accessed through two grand porches, via the restored original steps. The elegance of the original elevations has been preserved and further enhanced through the extensive refurbishment of the building. Between the pavilion wings, Weston Homes has created private gardens and parking for residents.
The main building has been sympathetically converted to include apartments and houses, grand communal foyers and spaces, as well as a stunning penthouse which incorporates the clock tower.
Explore the development below with our interactive site map.

Combining distinguished historic character with modern interior finishes, the homes at Gun Hill Park offer a premium specification to provide a unique blend of old and new. There is a neutral colour palette throughout the homes, with contemporary linear kitchens enjoying a full range of integrated appliances and highly specified bathrooms featuring quality brands.
Designed to offer ease of maintenance and running efficiency, these properties provide a fully comprehensive specification to enable you to start enjoying your new lifestyle from the moment you move in. With Hyperoptic superfast broadband to each property, Gun Hill Park is perfectly placed to remain fully connected, whilst enjoying the tranquillity of being away from it all.
*Choices from developer’s range and subject to stage of construction. Specifications are subject to change.
*Choices from developer’s range and subject to stage of construction. Specifications are subject to change.
*Choices from developer’s range and subject to stage of construction. Specifications are subject to change.
New apartments:
New houses:
Refurbishment:
Do you have a question? Get in touch with our friendly team today.