Plot 17 at Gun Hill Park is the spectacular 2,088 sqft (194m2) three bedroom Clock Tower Penthouse.
The Clock Tower Penthouse skillfully combines contemporary living spaces with heritage features, providing accommodation over six floors starting with a main lower level located across part of the top floor of The Cambridge apartment building. This main first floor provides a striking entrance hall forming a long gallery, staircase, spacious living room, family kitchen with dining area, the principal bedroom suite, with a walk-in dressing room and ensuite bathroom, and a second bedroom with ensuite bathroom.
The clock tower above provides a further five levels, each with a unique hexagonal floorplate, starting with a private cinema/media room on the second floor; on the third floor is a spacious bathroom; with the fourth floor offering a bedroom with a high vaulted ceiling and feature windows.
The fifth floor, located in a cupola with arched windows (which originally housed a bell), forms a viewing platform which offers breath-taking panoramic views from the porthole windows over Aldershot and the countryside beyond. The top sixth level comprises the clock turret itself, the face of the clock being eight feet in diameter.
The Clock Tower Penthouse offers a premium fully inclusive specification and is equipped with Hyperoptic superfast full fibre broadband, ideal for homeworking. The contemporary kitchen has quartz stone worktops and upstands, a wide range of integrated appliances and stainless steel sink with integrated removable chopping board, tap with hose-spray extension, instant boiling water tap and neat integrated soap dispenser. The penthouse bathrooms have Arctic white suites, walk-in Fascino smart showers or freestanding sculptural bathtubs, heated towel rails, integrated vanity storage, a mirror with de-mist feature.
Internal images are CGIs for illustrative purposes
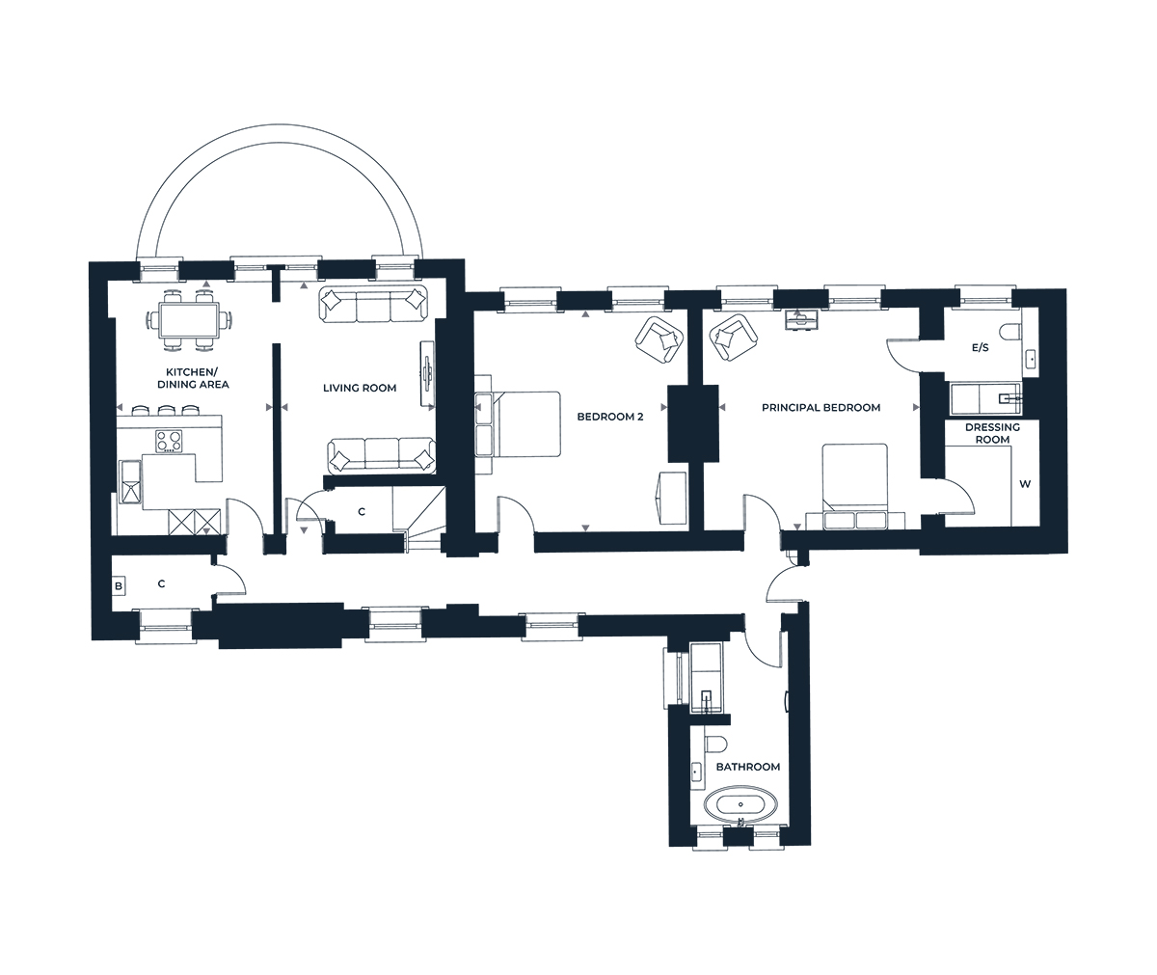
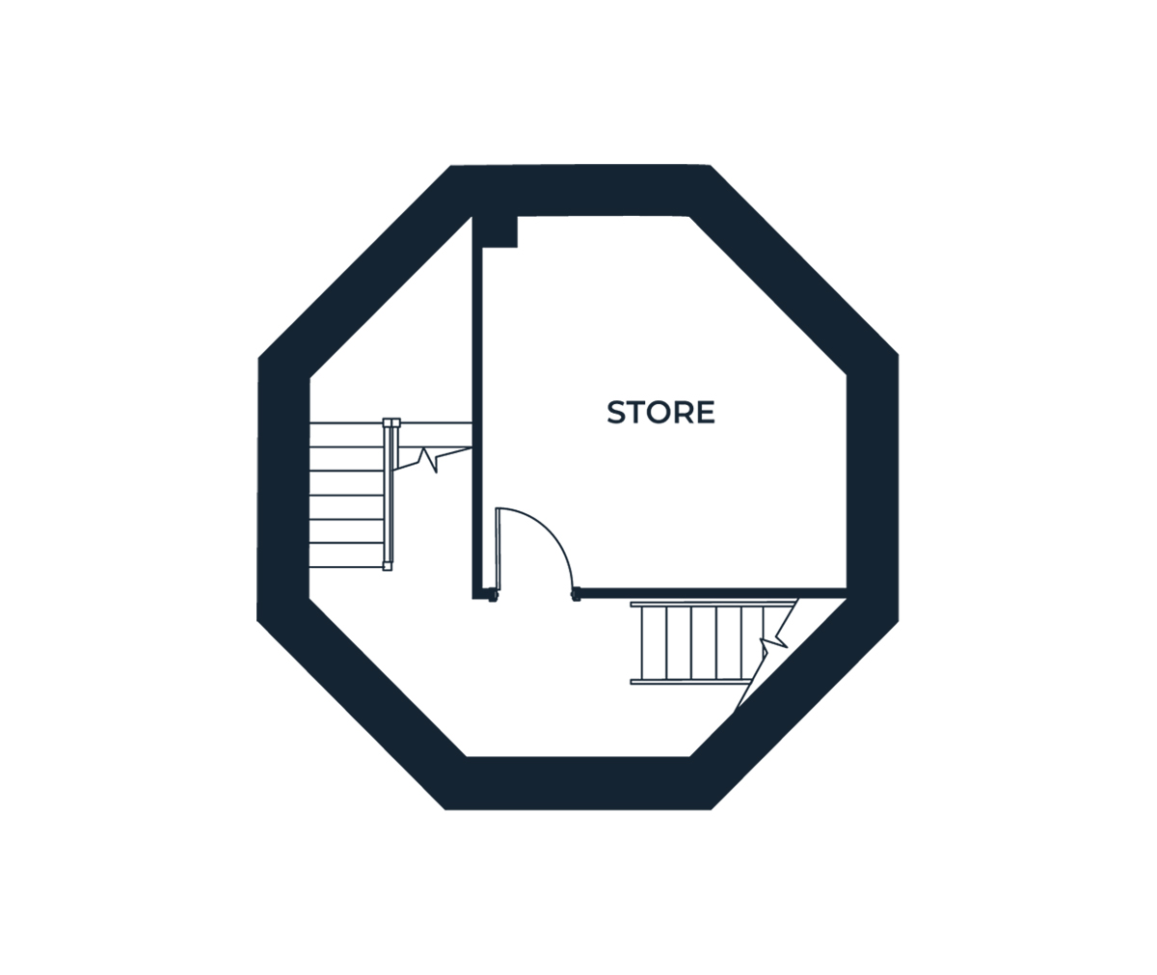
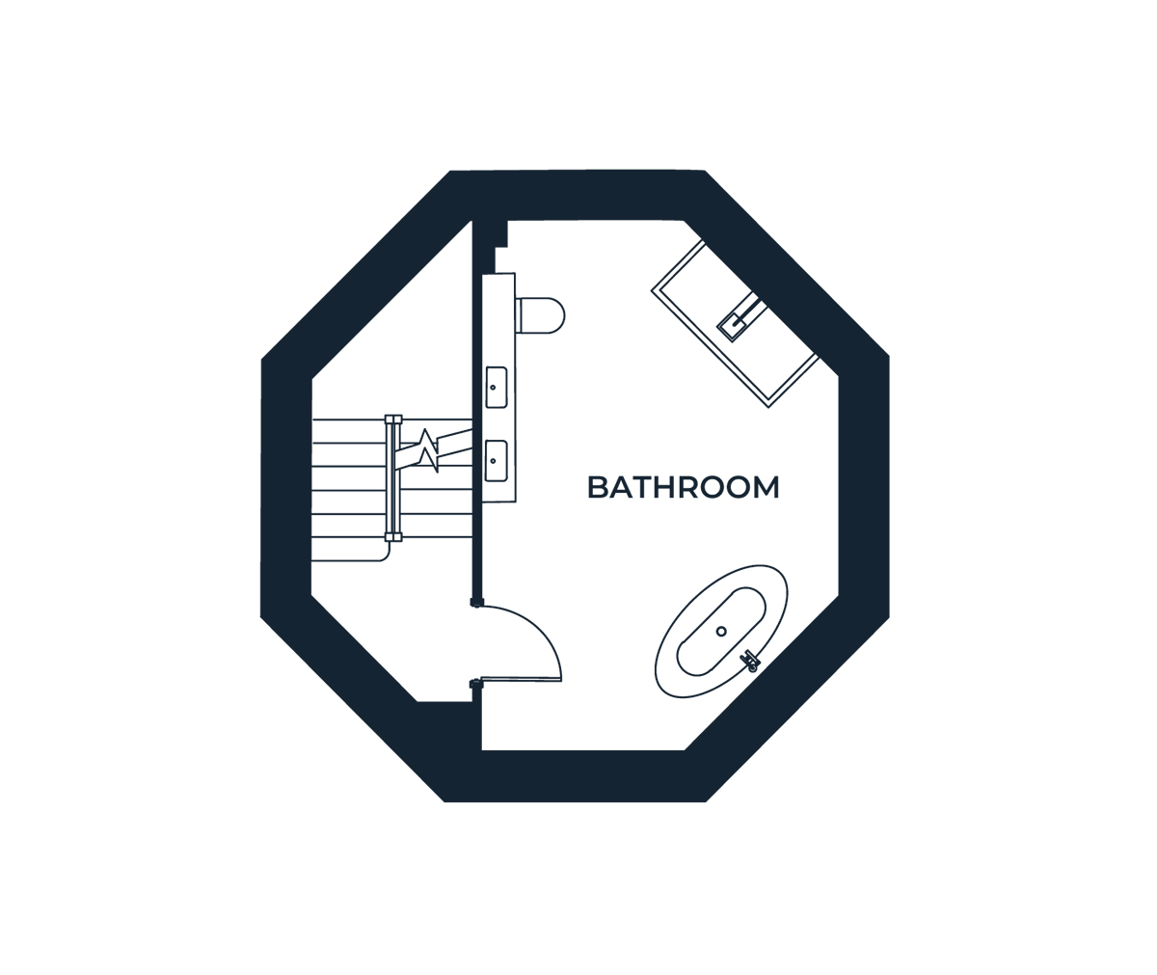
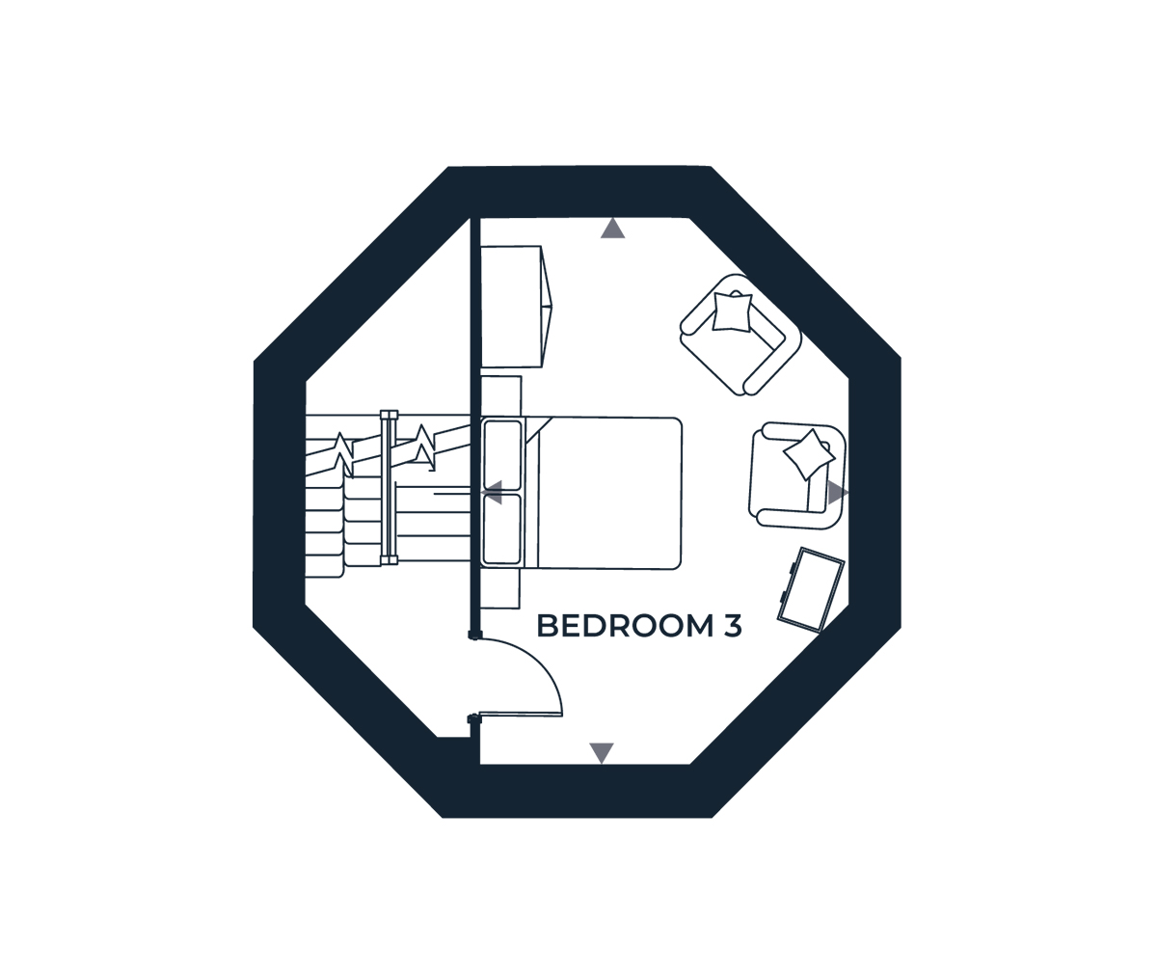
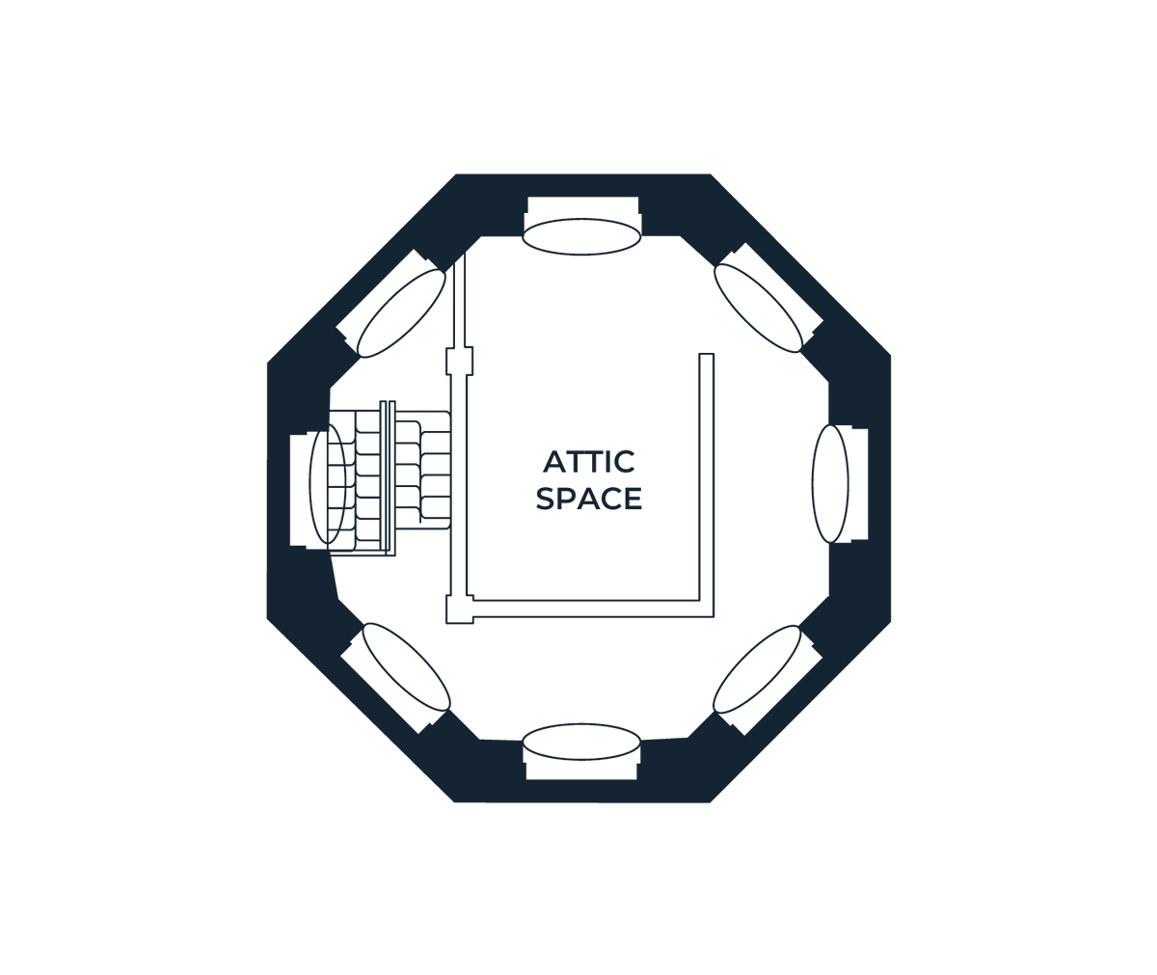
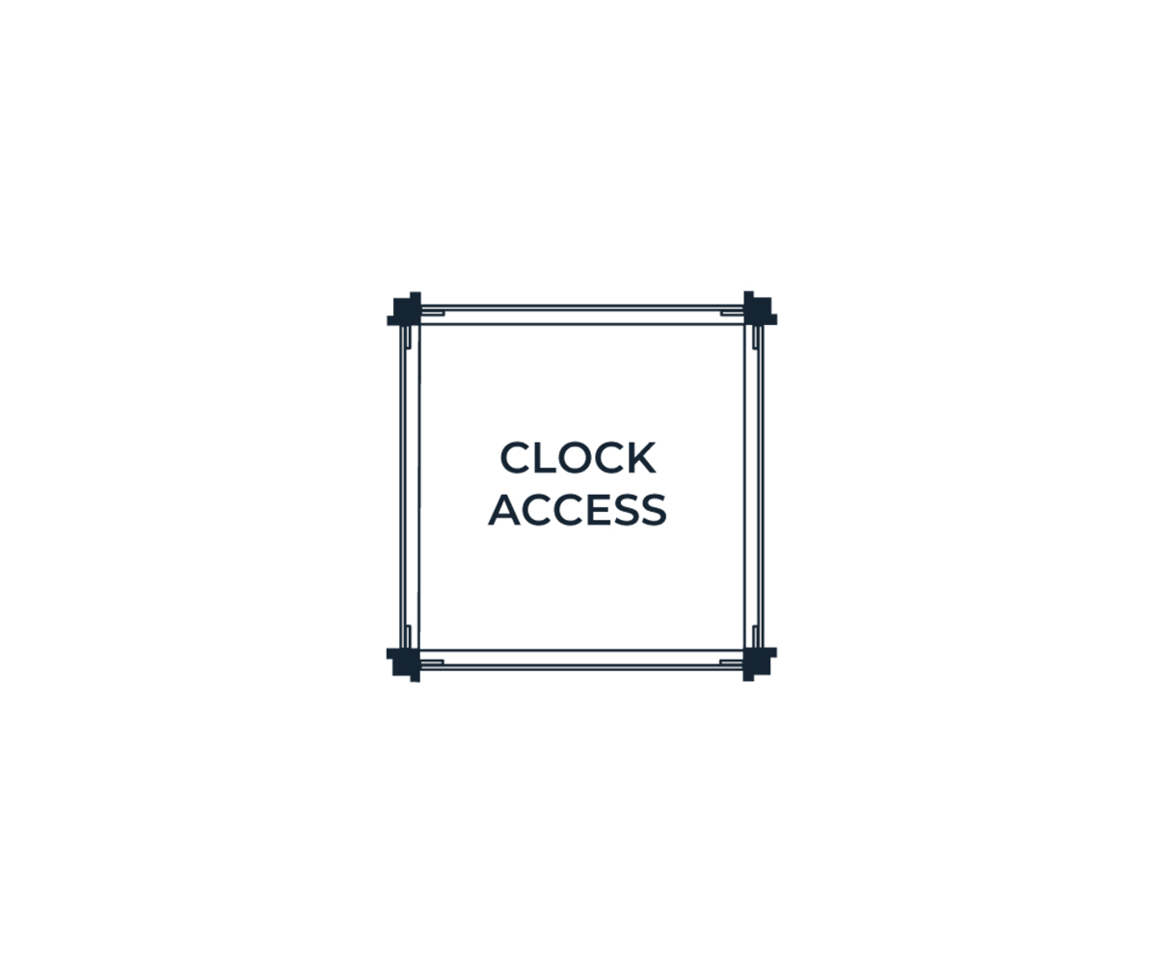
| Plot No. | Beds | Baths | Type | SQ FT/M | Price | Details |
|---|
Do you have a question? Get in touch with our friendly team today.