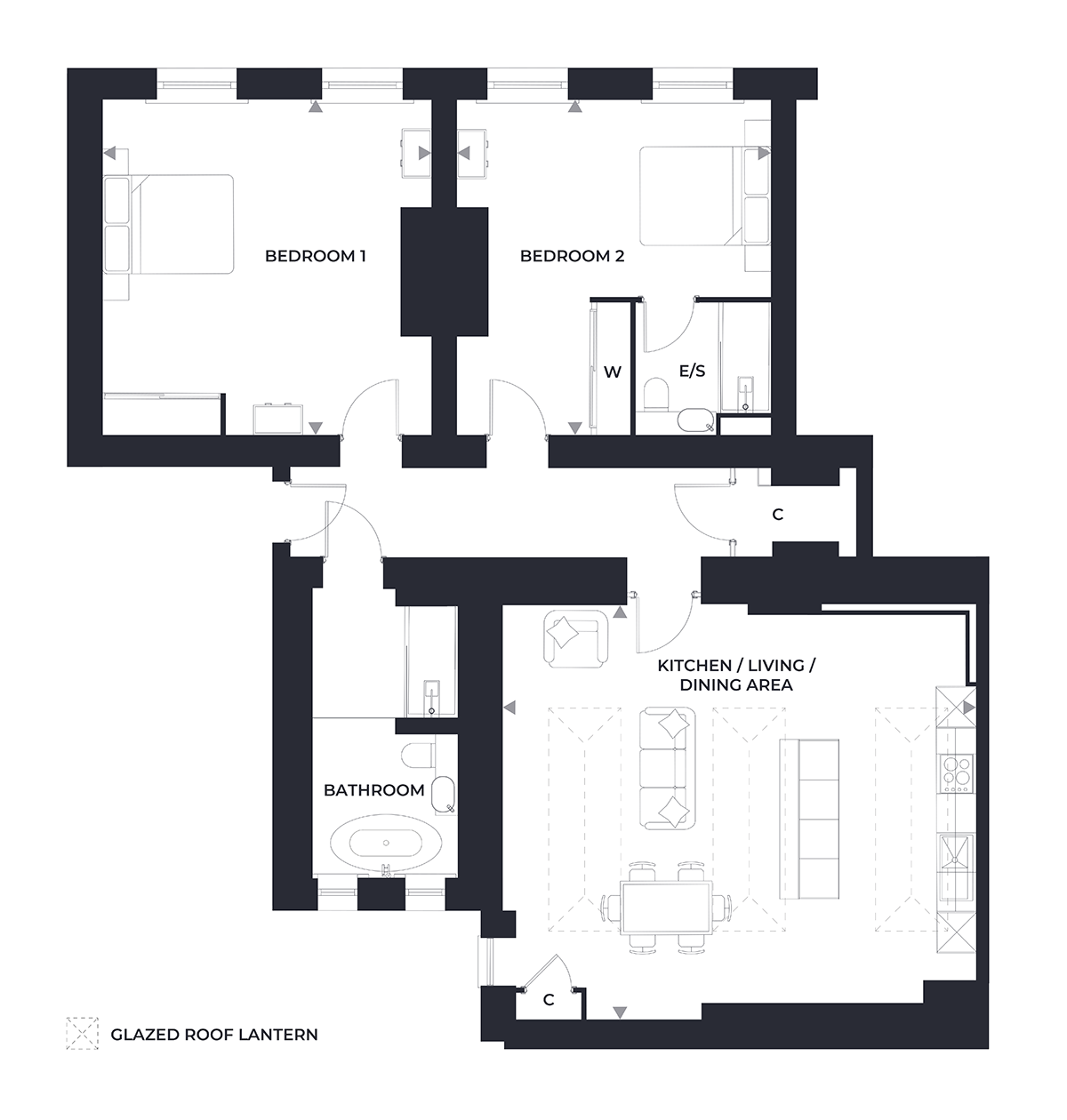Secure this magnificent conversion apartment on the upper ground floor of the Grade II listed Cambridge Admin Building.
A rare opportunity to own a piece of history within this prestigious development, this luxurious home boasts high ceilings and large Georgian windows. Perfectly designed for modern living, it features a spacious open-plan kitchen, living and dining area, along with two generously sized bedrooms – each with its own feature fireplace.
The main bathroom evokes the style of a chic London hotel, with a striking free-standing bath and separate walk-in shower. Bedroom two benefits from a high-tech en-suite, separate walk-in shower and bespoke vanity storage. Both bedrooms include mirrored fitted wardrobes and luxurious flooring is provided throughout. Two allocated parking spaces are included for added convenience.
Blending rich heritage with contemporary design, don’t miss out on the last opportunity to own a truly unique home at this historic landmark in the heart of the beautiful Wellesley Estate.

| Plot No. | Beds | Baths | Type | SQ FT/M | Price | Details |
|---|
Do you have a question? Get in touch with our friendly team today.