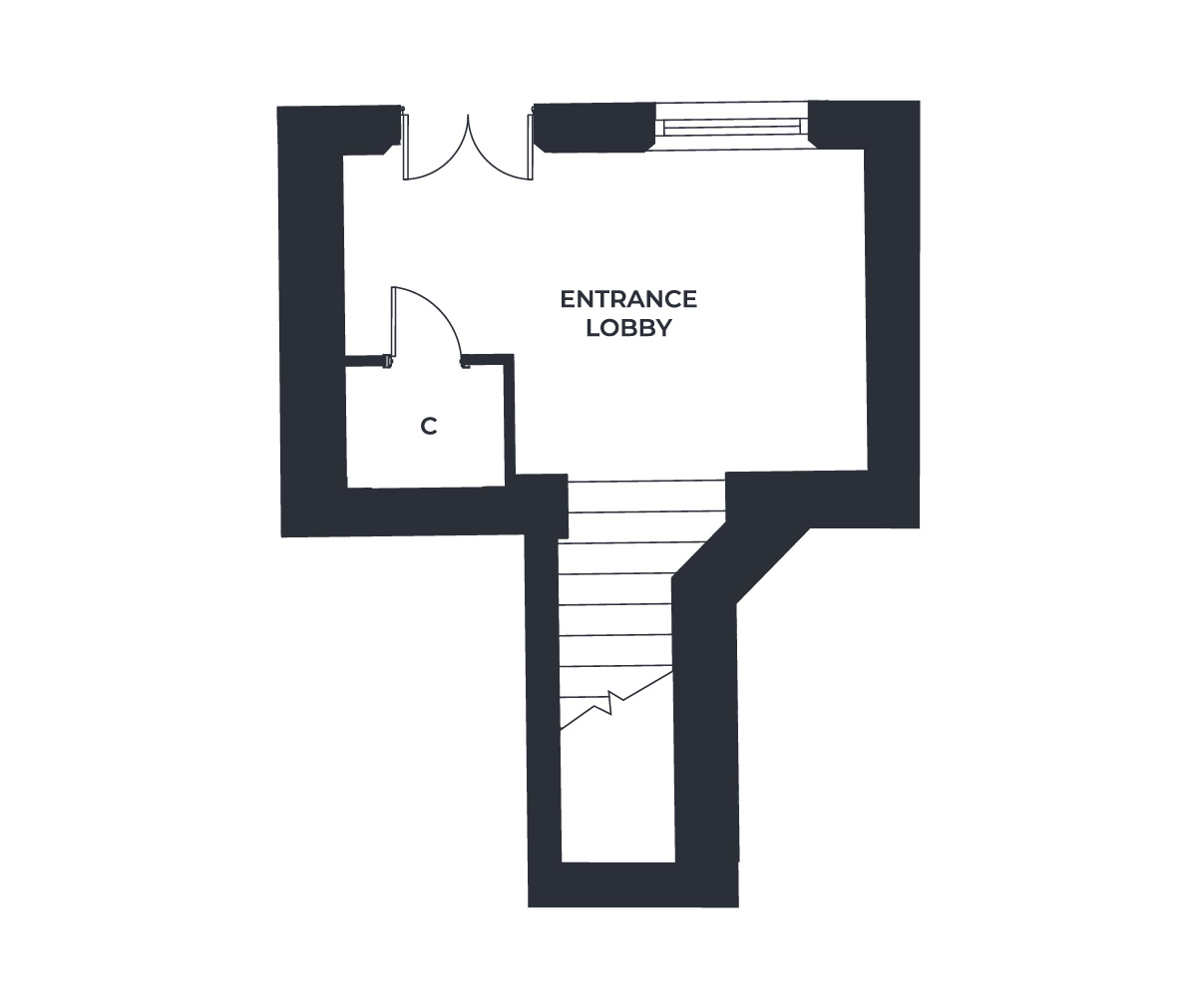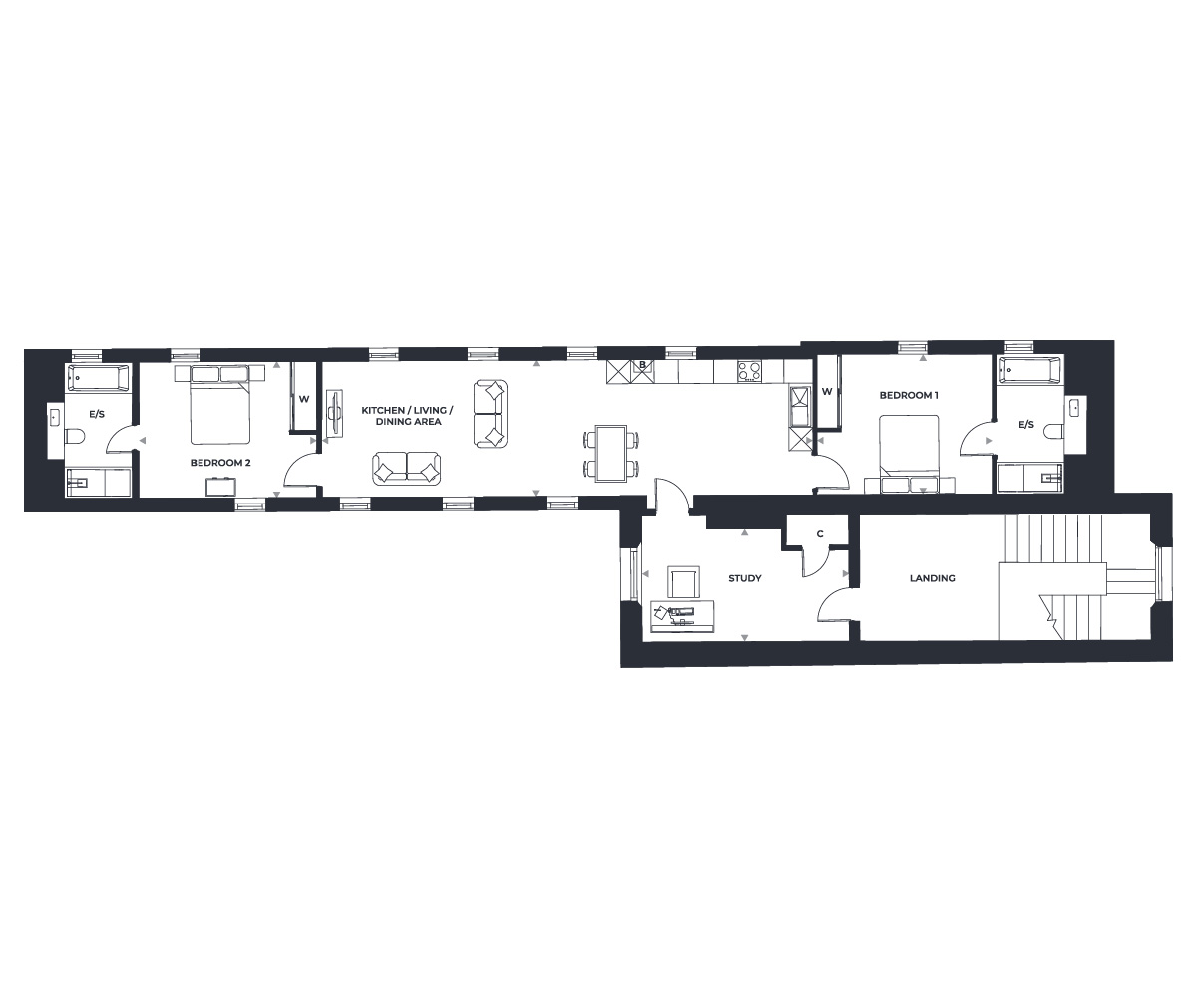Reserve this June and we’ll contribute towards your Stamp Duty!* | Final apartment ready for immediate occupation | Fantastic views of the spectacular clock tower!
This spacious two-bedroom split level apartment, over two floors, has it’s own private entrance and includes furniture, fixtures and fittings throughout at no extra cost.**
The open-plan living area has seven windows which flood the room with light and creates a lovely space for entertaining. At the heart of the home, the kitchen has energy efficient, integrated appliances and quartz stone worktops. There’s a spacious separate study, which coupled with hyperfast broadband makes working from home easy.
The principal and second bedrooms benefit from mirrored fitted wardrobes and sleek en-suites with baths and separate showers featuring Smart technology, vanity units and mirrors with a de-mist feature.
This home is sold with two allocated parking spaces.


| Plot No. | Beds | Baths | Type | SQ FT/M | Price | Details |
|---|
Do you have a question? Get in touch with our friendly team today.