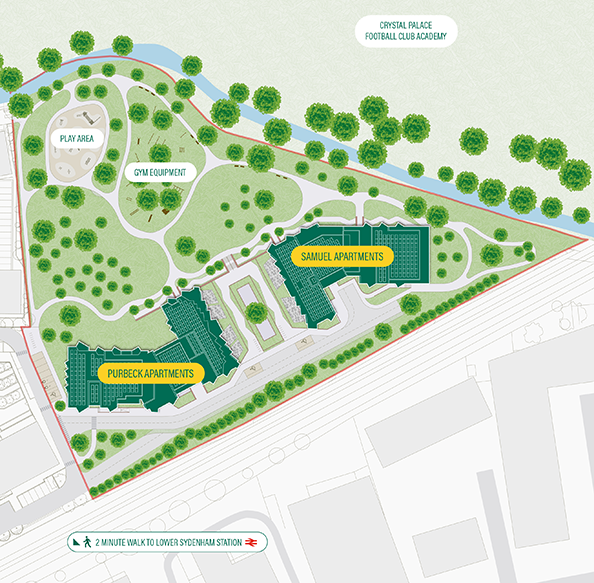Dylon Riverside is a brand new development of one, two and three bedroom apartments in Sydenham overlooking green open space and the Pool River.
Explore the development below with our interactive site map.

The homes at Dylon Riverside feature Weston Homes’ fully inclusive specification, with a private balcony, terrace or winter garden to every home.
Wide choice of designer units by Oakwood Kitchens*
Choice of quartz stone worktops, upstands and splashbacks*
Full range of integrated appliances:
– Stainless steel electric oven fan
– Black glass electric hob
– Microwave
– Fridge/freezer
– Washer/dryer
– Dishwasher
Stainless steel extractor
Fascino instant boiling and cold filtered water tap
Integrated stainless steel soap dispenser
LED lighting under kitchen wall units
*Choices from Weston Homes’ range are subject to stage of construction and may vary from the images shown.
Fascino digitally controlled Smart tap
Smart mirror with LED lightning, shaver socket, digital clock and de-mist pad
Vanity units with integrated storage space
Arctic white sinks finished with a silky matt feel
Fascino Smart shower and Smart bath
Chrome heated towel rails
RAK Ceramics porcelain wall and floor tile colours with polished and matt finishes
Low level LED strip lighting
Specification may vary from the images shown.
Forest oak finish doors with polished chrome ironmongery, matching door-linings, architraves and skirtings.
Luxurious flooring to entrance hall, living area, dining area, kitchen and cloakrooms/cupboards
Carpets with underlay to bedrooms
Fitted mirrored wardrobes to principal bedroom
Television and telephone points to living area and principal bedroom
White power sockets fitted in all rooms
Smoke alarm
Sprinkler system
UPVC or aluminium windows and external doors^
Audio/visual entry system to apartments accessed via communal entrance doors
Communal air source heat pump via radiators
Energy saving light bulbs fitted throughout
Hyperoptic broadband enabled – subject to contract.
Specification may vary from the images shown. ^Please speak to our Sales Consultants for plot specific details.
External walls – reinforced concrete frame with curtain walling or UNipannel inner leaf and brickwork outer leaf
Ground and Upper Floors – 300-250mm thick reinforced concrete
Roof – reinforced concrete to falls with inverted roof system
Do you have a question? Get in touch with our friendly team today.