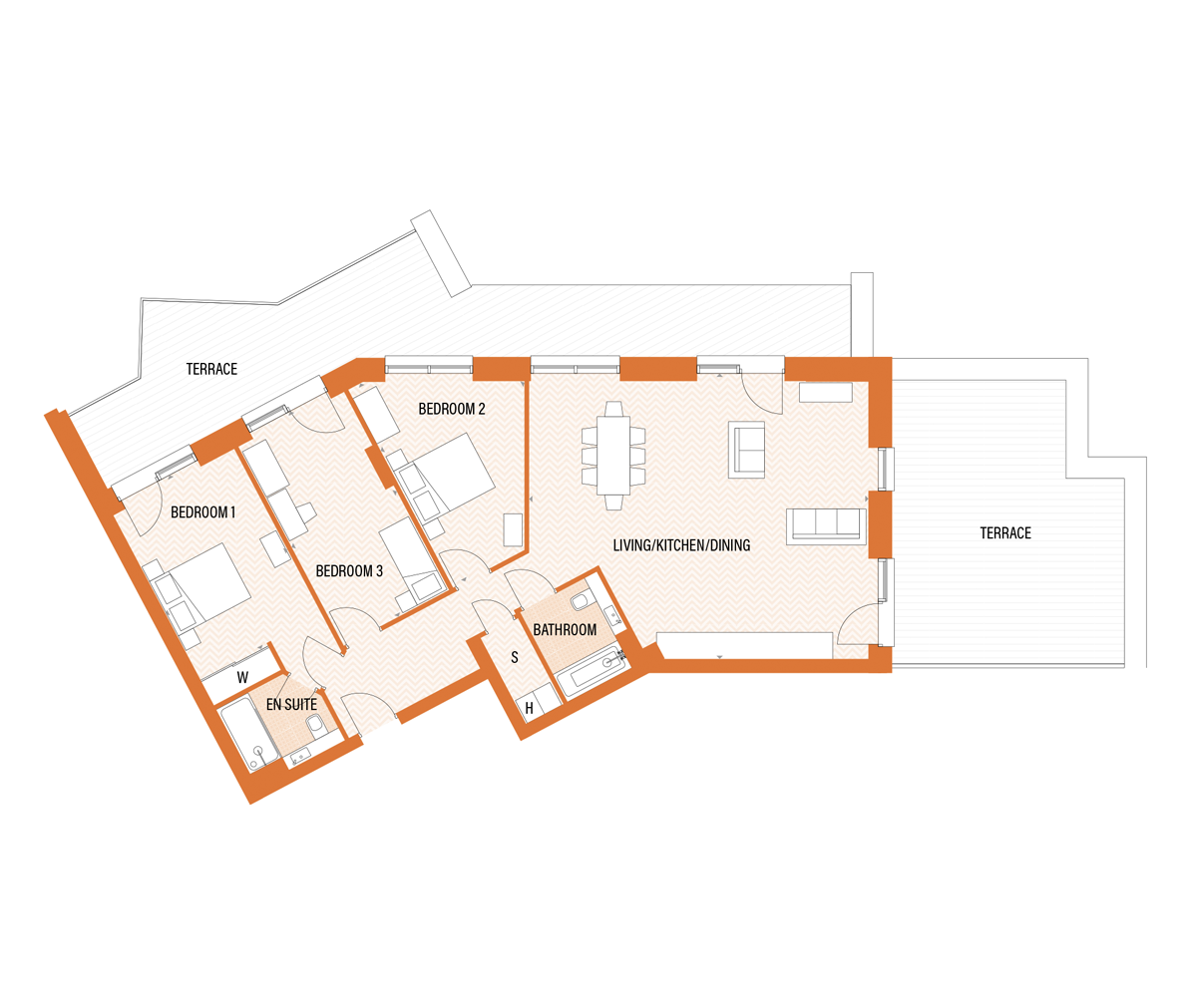Spacious three bedroom apartments at Dylon Riverside in Sydenham feature Weston Homes’ premium, fully inclusive specification and private outside space.
Our new homes feature contemporary open-plan living areas and modern kitchens with integrated appliances, quartz stone worktops and an instant boiling and filtered water tap.
There is a mirrored fitted wardrobe in the principal bedroom and the luxurious bathrooms include the latest Smart technology and a vanity unit with built-in storage and a de-mist mirror.
Flooring is included throughout and you can also choose from an extensive range of designer options and colours to tailor your home just for you*.

| Plot No. | Beds | Baths | Type | SQ FT/M | Price | Details |
|---|---|---|---|---|---|---|
| 217 | 3 | 2 |
|
902 / 83.8 | £680,000 | View |
Do you have a question? Get in touch with our friendly team today.