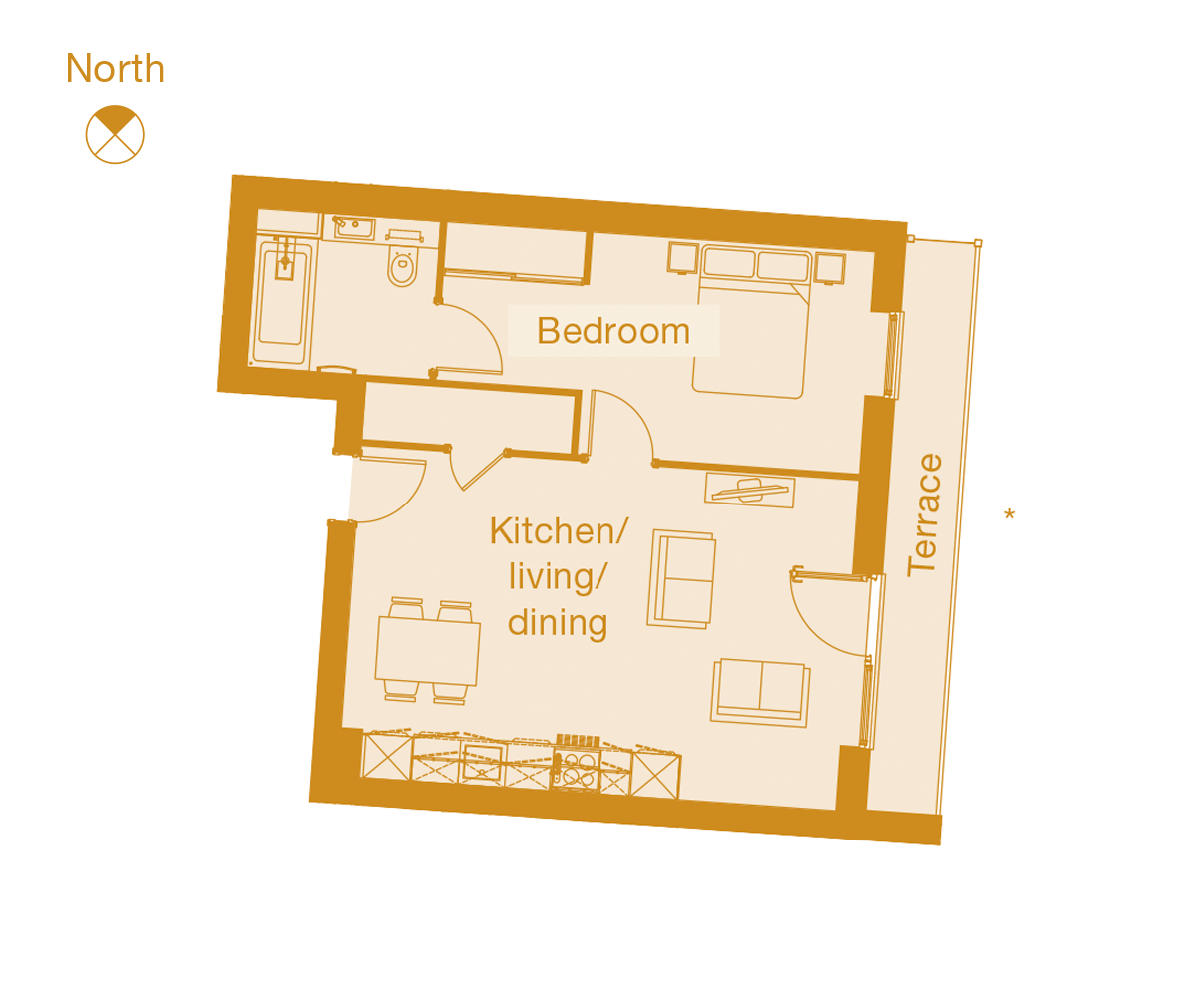Save 20% of the market value and enjoy 100% ownership with Discount Market Sale!^
This stylish one bedroom apartment offers modern, luxury living with Weston Homes’ unique, high specification.
This home features a contemporary open-plan living area, a fully-equipped kitchen with integrated appliances and a quartz stone worktop, while the luxurious bathroom includes the latest Smart technology and a vanity unit with built-in storage.
The bedroom is complete with a fitted wardrobe and flooring is included throughout. You can also choose from a range of designer options to tailor your home just for you.*

Do you have a question? Get in touch with our friendly team today.