Nestled in a leafy countryside setting in Thornwood, on the outskirts of Epping, in Essex, Weston Homes presents a charming new five-bedroom detached show home at their desirable family-friendly development Thornwood Park. Providing an exceptional collection of 62 traditional three-, four- and five-bedroom houses and landscaped communal gardens, a community orchard, and approximately 4.7 acres of public open space, the prices start from £682,500.
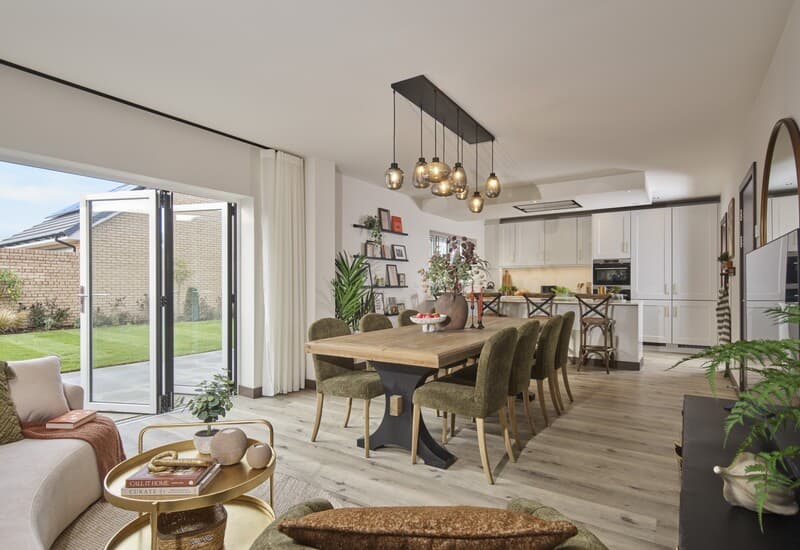
Multi-award-winning housebuilder Weston Homes worked with leading design house Novak&Parkes to design a characterful five-bedroom show home, for sale at £1,018,500, showcasing the contemporary open-plan living areas available at Thornwood Park. Positioned in a quiet hamlet two miles north-east of Epping, this redevelopment of a 10.4-acre site offers a mix of houses designed around winding streets and crescents. The new development, inclusive of 40% onsite affordable housing, creates a leafy and green ‘garden suburb’ ambience.
The exemplary double fronted 2,471 sq. ft. detached show home utilises a neutral colour palette with accents of warm earthy tones complemented by textured fabrics and patterned feature wallpapers that reflect the foliage and botanical structures of this leafy haven. The contemporary open plan kitchen and dining area is dressed with a large natural wooden table surrounded by eight moss green bouclé chairs adding the perfect blend of comfort and style to family meal times and dinner parties. The long breakfast bar is completed with four bar stools in pared back wood creating the perfect setting for a coffee and a catch up. Bi-fold doors seamlessly connect the interior with the garden and flood the space with natural light.
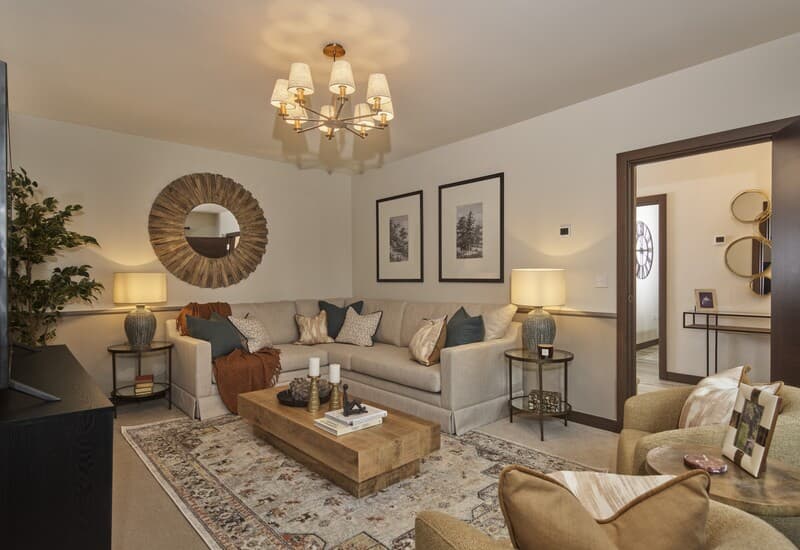
The living area is styled with a light grey sofa and rich mustard armchairs providing plenty of seating for a cosy night in. Elements of the rural surroundings are woven into the space with natural wood, botanical patterns, serene watercolour landscapes, and large leafy plants creating a relaxed and inviting space. A separate study features ample built-in storage and forms a secluded nook from which to work from home, or provides space for an exciting den with a host of possibilities for a growing family.
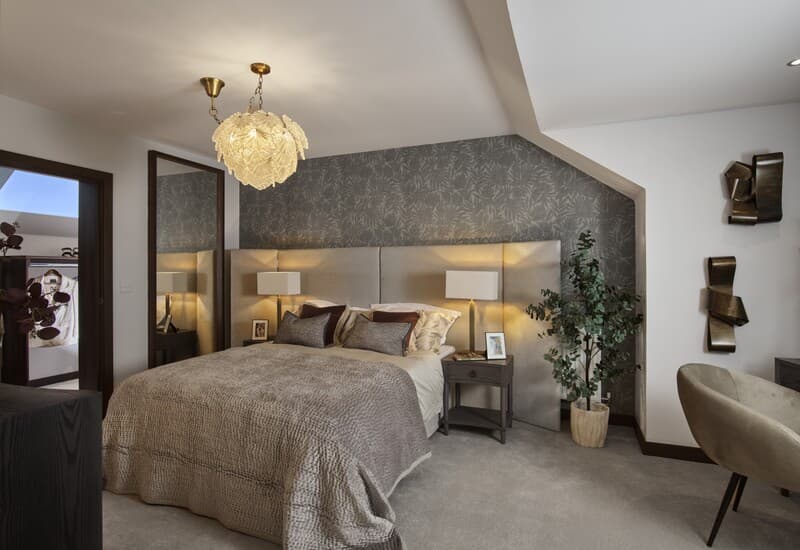
The bedrooms are dressed to reflect the abundance of nature and green open spaces found on the doorstep of this charming family home. In the spacious principal bedroom, which sprawls across the impressive second floor, a generous walk-in wardrobe provides ample storage space and a botanical-inspired feature wall complements a statement light which hangs in a cluster of glass leaf-like structures. An upholstered headboard in a stylish neutral tone adds luxury and comfort and complements the inviting earthy tones of the textured bedding. A home office/study also on the second floor has been dressed as a nursery, with a hand painted cloud scattered sky adorning the ceiling, demonstrating the flexible use of space. In the second bedroom, abstract monochrome soft furnishings are complemented with mustard finishes. A walk-in wardrobe and en suite shower room make this a perfect guest bedroom or sanctuary for teenagers. A textured rattan headboard, coffee coloured full length curtains, and elegantly simple light wooden furniture create a calm and relaxed vibe in bedroom three, whilst a striking quartet of hand drawn leaves hang above the bed.
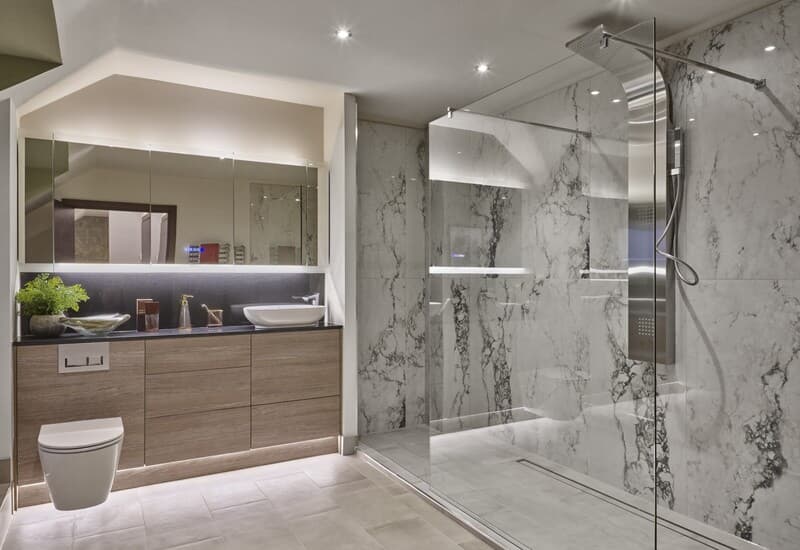
This beautiful show home benefits from a sizeable family bathroom and three hotel-style en suite bathrooms, one of which is attached to the principal bedroom and features a luxurious freestanding bath and expansive walk-in shower. The pristine bathrooms and en suites are all finished to the highest standards and complete with Smart technology to facilitate modern living. Wooden clad mirrored integrated vanity storage and sleek porcelain tiling with a marble finish are complemented by the neutral painted walls for a serene spa-like feel.

Each of the exquisite homes at Thornwood Park is crafted with meticulous attention to detail. Featuring Weston Homes’ signature fully inclusive premium specification, the superb bespoke designer kitchen in this show home is equipped with appliances including a Steambake Pyrolytic oven, 90cm induction hob, separate full height fridge and freezer, warming drawer and wine cooler – as well as all the other appliances buyers would expect.
Eco-living comes as standard across Thornwood Park. All the homes are served by sustainable heat sources with their own dedicated Air Source Heat Pumps for heating and hot water as well as solar PV Panels to provide energy generation. There are also electric vehicle charging points for each and every property.
The development provides tranquil tree-lined streets and beautifully landscaped communal spaces, including a 4.7 acre pocket park. Just beyond the park is Thornwood Springs, a trout fishery and home to a variety of wildlife and picturesque countryside views.
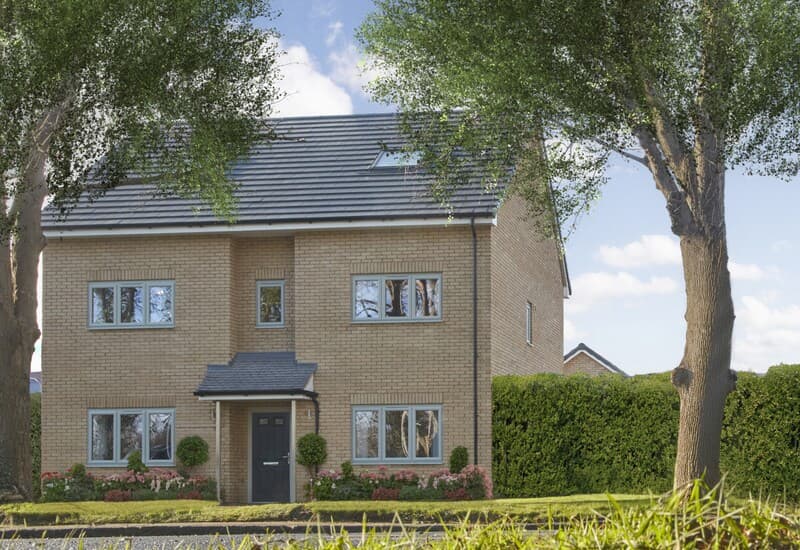
Residents of Thornwood Park benefit from a wealth of amenities in the nearby towns of Epping and Harlow. Epping underground station, just a six-minute drive away, provides convenient access to London Liverpool Street via the Central line in just 38 minutes. For those in search of a blend of culture and city charm at a more relaxed pace, Cambridge is also within easy reach, just a 47-minute drive away.
There are plenty of schools and colleges in neighbouring towns including Debden Park High School, Hare Street Community Primary School and Nursery and Herewood Primary School. In Thornwood there is also Epping Music School, a creative hub for musical development.
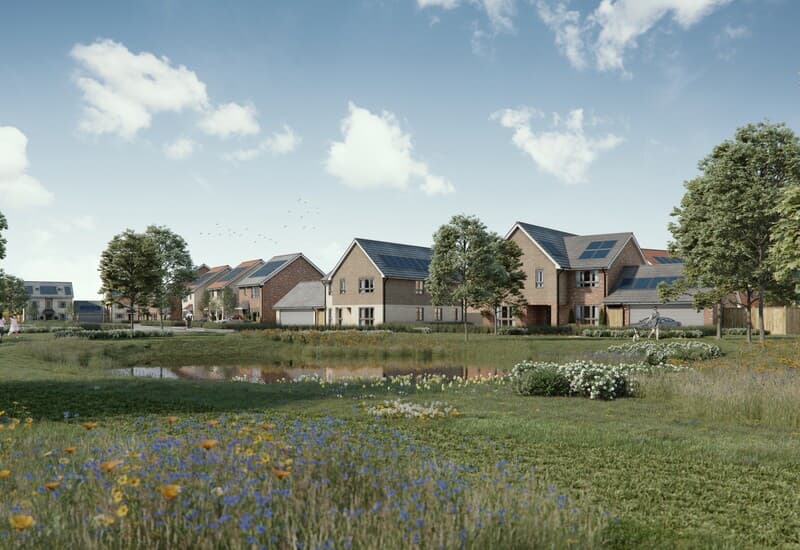
Suzanne Aplin, Group Sales & Marketing Director at Weston Homes says: “Thornwood Park is a truly special development in a landscaped setting with a strong focus on sustainability and community. Our new five-bedroom show home demonstrates the exceptional design, premium finishes and eco-friendly features that buyers can expect in a highly accessible location, just minutes from fantastic transport connections.”
Prices at Thornwood Park start from £682,500. For further information on Thornwood Park, please contact Weston Homes on 01992 879624 01279 873 333 or click here.