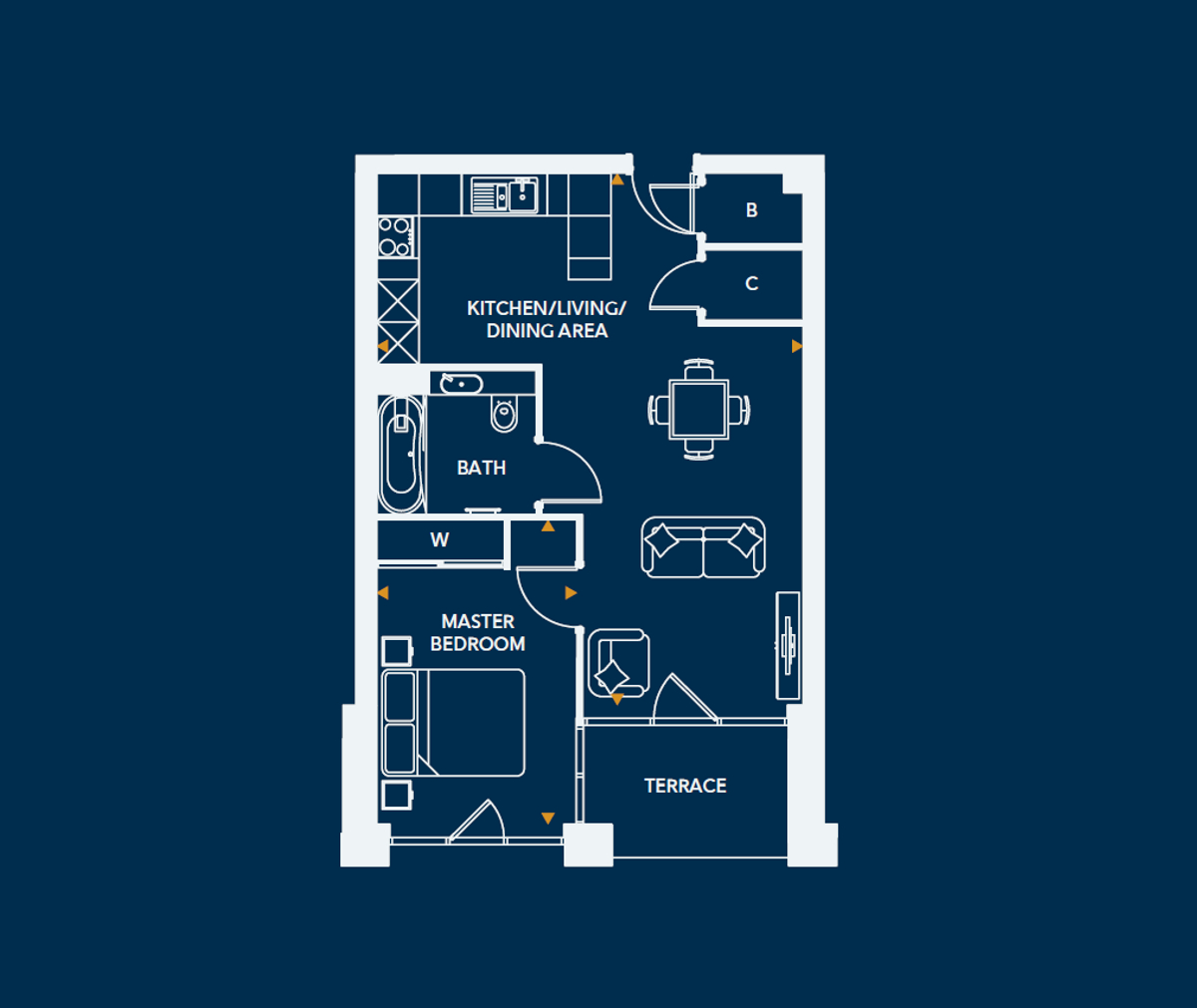This stylish one bedroom apartment offers modern, luxury living with Weston Homes’ unique, high specification.
Our new homes feature contemporary open-plan living areas, fully-equipped kitchens with integrated appliances and quartz stone worktops, while the luxury bathrooms include the latest Smart technology and vanity units with built-in storage.
Principal bedrooms come with fitted wardrobes and flooring is included throughout.

*Plots 4, 12, 20, 28, 36, 44, 52 & 58 have one cupboard in Kitchen/Living/Dining Area rather than two cupboards.
Plots 4, 12, 20, 28, 36, 44, 52 & 58 have reduced overall size – 49.4m2 | 532 ft2.
Plots 4, 12, 20, 28, 36, 44, 52 & 58 have boiler located in Kitchen.
Plots 1, 2, 3, 4 & 58 have a window above Kitchen sink.
Plots 50, 51 & 52 have a smaller window to Master Bedroom.
| Plot No. | Beds | Baths | Type | SQ FT/M | Price | Details |
|---|
Do you have a question? Get in touch with our friendly team today.