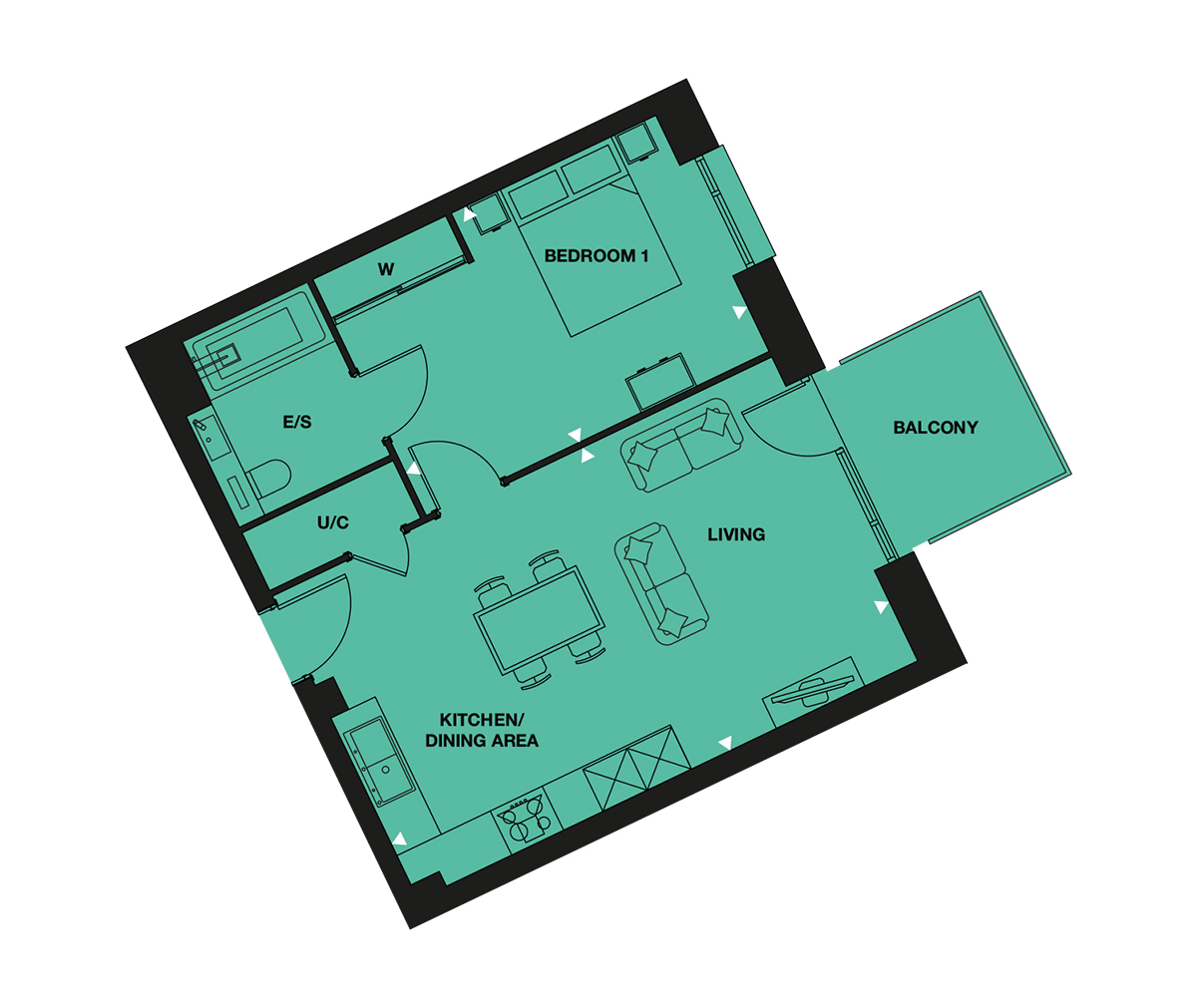This stylish one bedroom apartment offers modern, luxury living with Weston Homes’ unique, high specification.
Our new homes feature contemporary open-plan living areas, fully-equipped kitchens with integrated appliances and quartz stone worktops, while the luxurious bathrooms include the latest Smart technology and vanity units with built-in storage. Principal bedrooms come with fitted wardrobes and flooring is included throughout.

Do you have a question? Get in touch with our friendly team today.