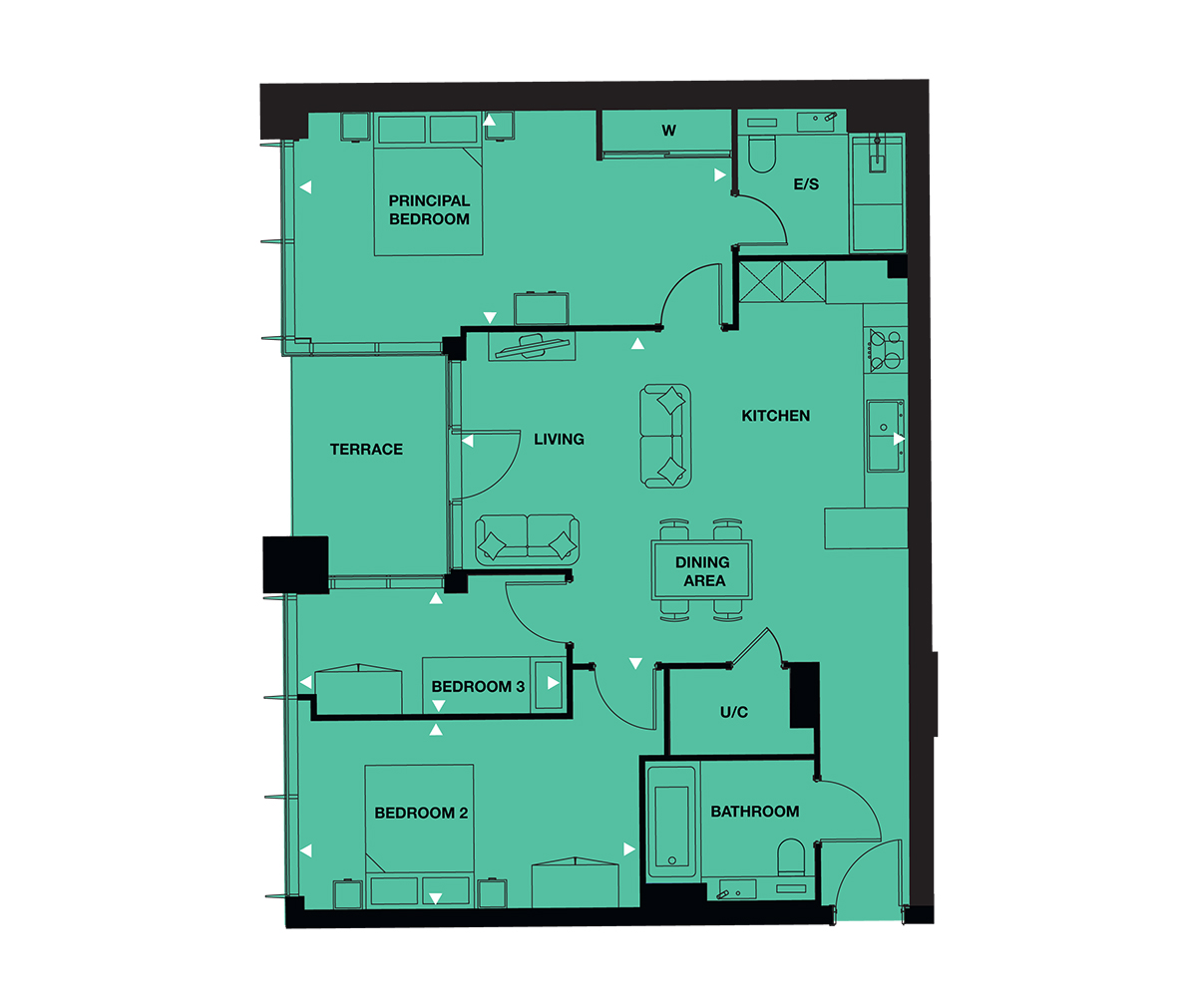Enjoy 100% ownership and save 20% of the market price
If you live or work in Greater London, you could be eligible to save 20% on a new home at The Venue. Look for the ‘DMS’ tag next to selected plots below which includes the 20% saving. Click here to read more or for further information, please speak to our sales team.
This spacious three bedroom apartment offers modern, luxury living with Weston Homes’ unique, high specification.
Our new homes feature contemporary open-plan living areas, fully-equipped kitchens with integrated appliances and quartz stone worktops, while the luxurious bathrooms include the latest Smart technology and vanity units with built-in storage.
Principal bedrooms come with fitted wardrobes and flooring is included throughout.

| Plot No. | Beds | Baths | Type | SQ FT/M | Price | Details |
|---|---|---|---|---|---|---|
| 184 | 3 | 2 |
|
1115 / 103.59 | £575,000 | View |
Do you have a question? Get in touch with our friendly team today.