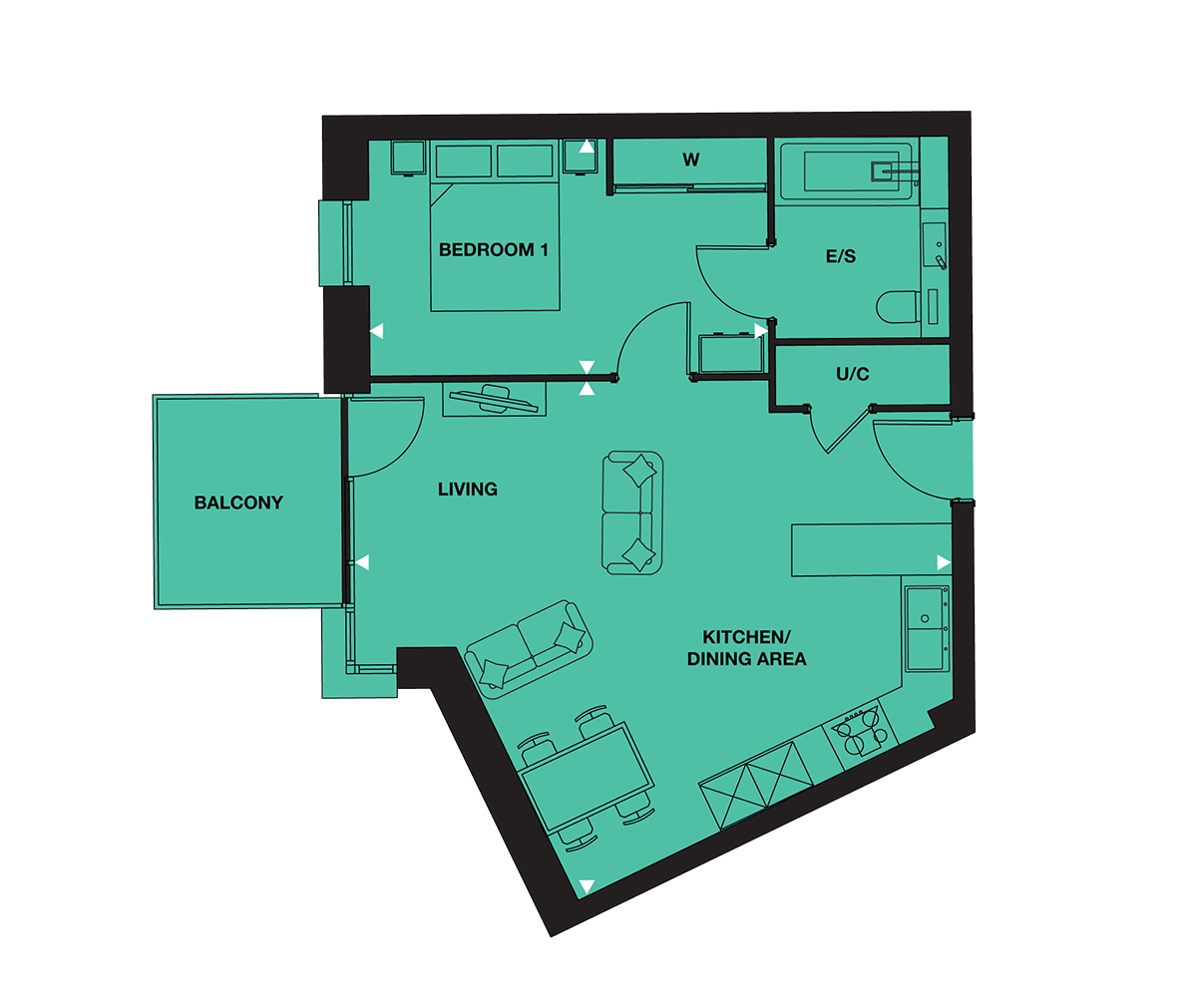Reserve plot 70, a luxurious one-bedroom, one-bathroom apartment positioned on the seventh floor. Ready to move into now, this home includes a contemporary open-plan kitchen, living and dining area designed for modern-day living. Featuring Weston Homes’ fully inclusive specification, so you can simply move in at no extra cost.
PLUS, this home includes one allocated parking space.

Do you have a question? Get in touch with our friendly team today.