Weston Group have launched the Weston Innovation Centre, the volume housebuilder’s new state-of-the-art £40 million headquarters complex, providing a brand new £20 million 49,000 sq. ft. addition to the existing £20 million business park known as the Stansted Business Hub; the new HQ providing Grade A office space bristling with lifestyle facilities. The new office has a hotel style entrance, brasserie restaurant, bar/lounge, multi-storey atrium with designer staircase and gymnasium with luxury changing facilities: arguably the most luxurious housebuilder HQ in Britain.
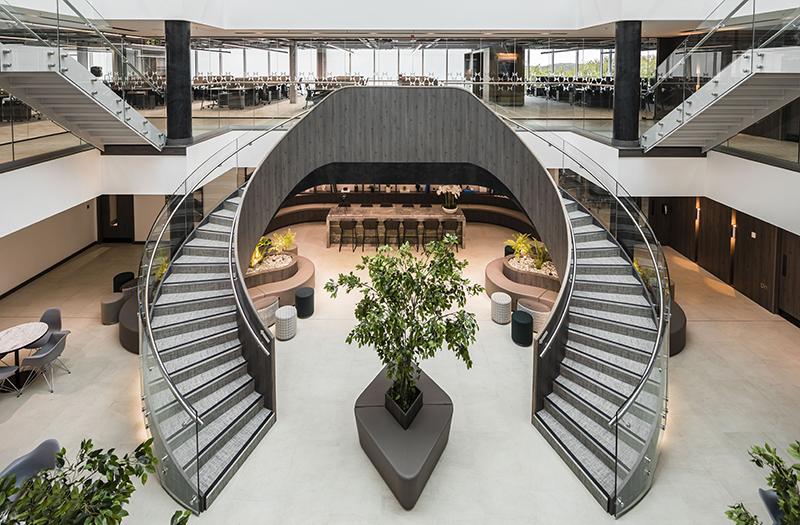
Given the increasing popularity amongst employees for working in a smart office environment which offers all the benefits of home, or a luxury hotel, Weston Group decided to create an outstanding new headquarters building which would exceed staff expectations and deliver a really enjoyable and exhilarating place for work, downtime and productivity. The Weston Innovation Centre is the result of this forward-looking approach to attracting employees of the highest calibre and retaining and growing them within the Weston Group business.
Weston Group financed the building of the new HQ from the HSBC Green Loan scheme (which supports sustainable projects) and the building has a BREEAM rating of VERY GOOD. The basement parking facility has charging for electric cars and Weston is committed to meeting government targets to shift the group’s car fleet to electric cars, with a first phase of this implementation consisting of the group board directors’ cars all being switched over to electric vehicles within the next two months.
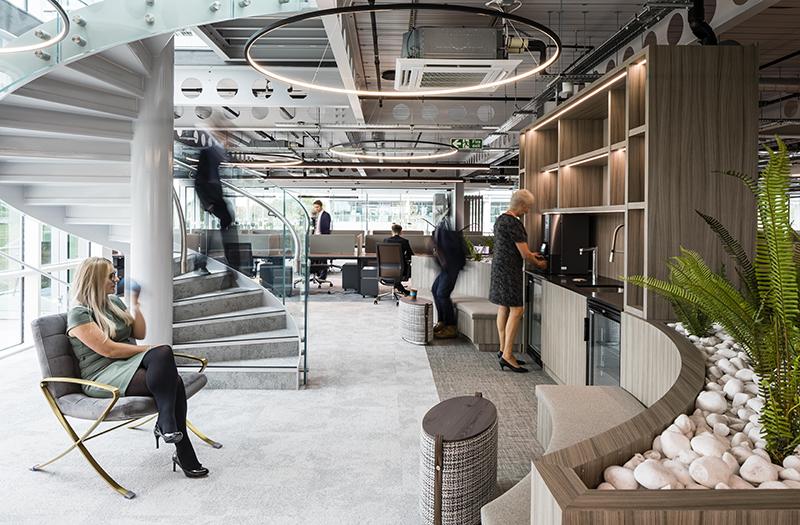
Weston Group have sold the Weston Innovation Centre building to Uttlesford District Council and then leased the building back from the Council, providing Weston with headquarters premises and the Council with a long term investment asset.
The Weston Innovation Centre was formally opened at a socially distanced VIP event on the 24th of September, attended by local Councillors and dignitaries. The new headquarters will allow the group’s staff to safely work and social distance from one another whilst still being able to enjoy their state-of-the-art office environment and amenities.
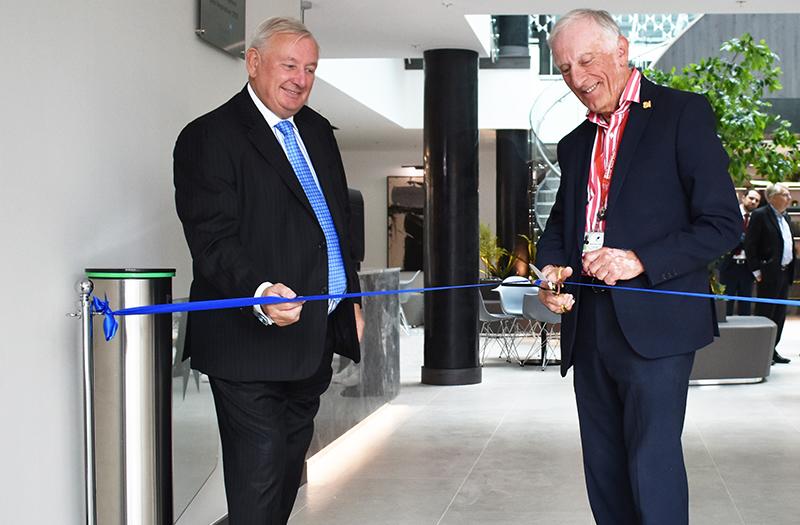
Weston Group Chairman Bob Weston (left) and leader of Uttlesford District Council John Lodge officially open the new Weston Group HQ
Located within the Weston Group business park, off Parsonage Road in Takeley, Essex, close to Stansted International Airport, the Weston Innovation Centre is approached via a sweeping horseshoe driveway complete with a central waterfeature and sculpture.
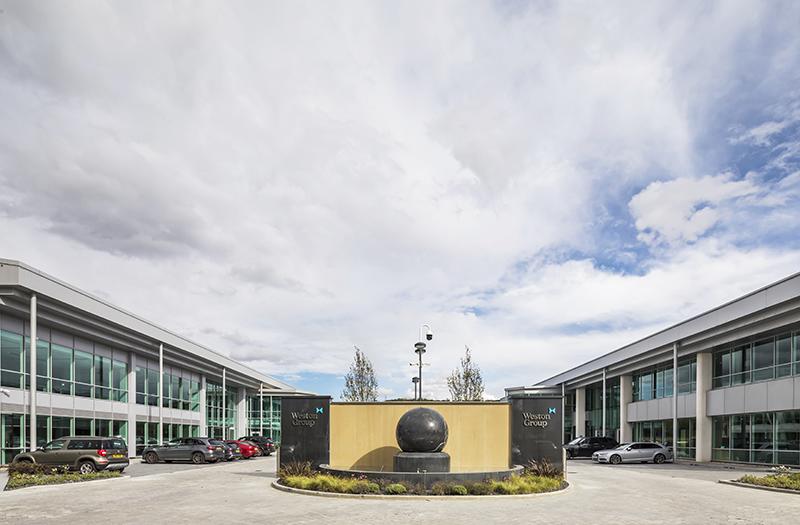
The glass fronted building was designed by Weston Group’s in-house architectural design studio, working in conjunction with leading London interior designer Oz Lancaster of OS Design, who collaborated with Weston on the luxurious hotel-inspired specification and interior design of the foyers, meeting areas, lounges and leisure facilities.
Employees and guests enter the new 49,000 sq.ft. office through a glass fronted double height foyer with reception desk to the right. On the wall behind the reception desk the Weston Group butterfly logo is engraved in blue and grey stone. Security passes open automated security barriers allowing access into a spectacular hotel-like double height central atrium.
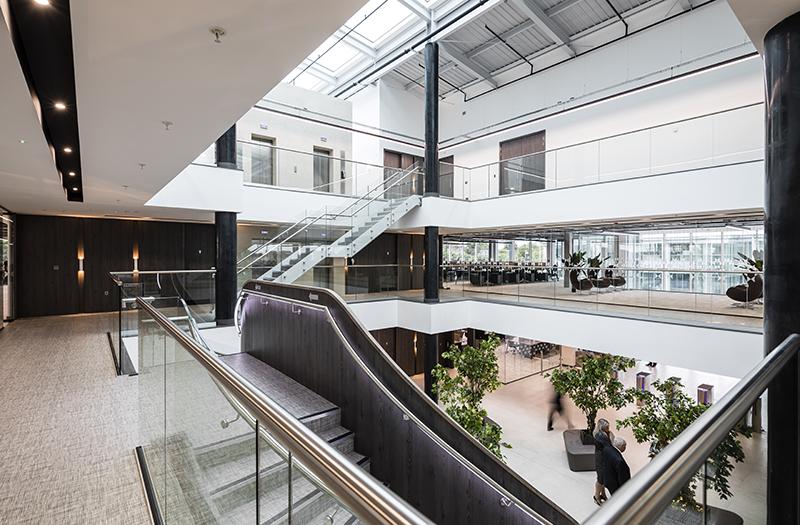
The central atrium provides lounge areas and meeting areas. There is a brasserie restaurant/café providing Chef-made fresh food daily on one side of the central space and a drinks/coffee bar with comfortable seating to another. The atrium soars through all the floors of the building, surmounted by a large skylight, filling the area with natural light
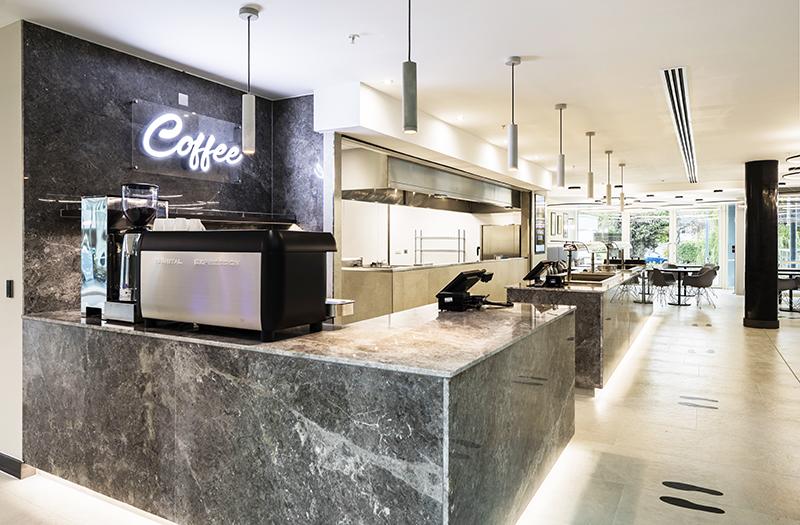
The ground floor of the Weston Innovation Centre also provides fully equipped and mirrored gymnasium with machines, exercise areas and freeweights. There are individual male and female changing/shower facilities with the individual walk-in shower cubicles featuring hotel-like rainforest showers alongside individual storage cupboards and changing areas. The male changing rooms have been finished with grey veined marble wash basins and the female changing rooms have been finished with rare pink veined marble complete with vanity stations with feature lighting. The ground floor is bordered by private meeting/conferencing rooms.
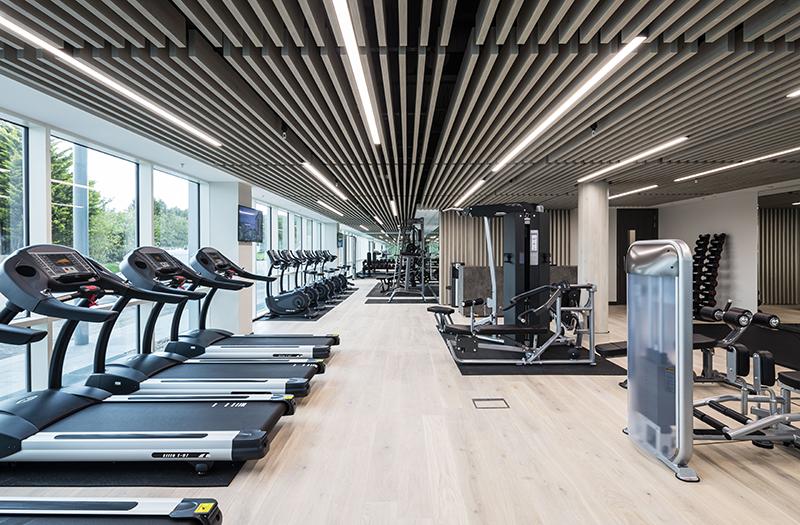
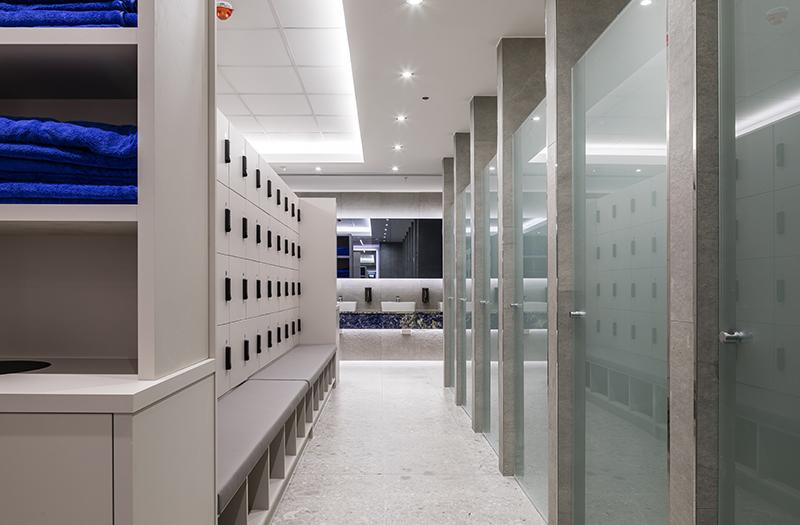
Access to the first floor is provided by a spectacular curved double staircase which rises through the atrium. The underside of the double staircase is polished black with runway lighting, a design inspired by the Dolce and Gabbana flagship store. There is also high-speed lift access to all floors and other stairwells. The building is complete with three floors of open plan office space. Each floor of the Weston Innovation Centre provides breakout areas with coffee machines and comfortable seating.
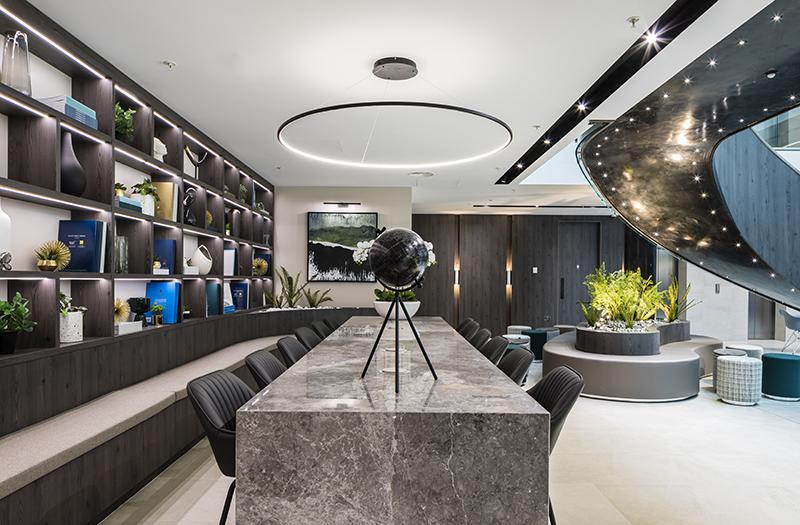
Part of the top floor of the building, bordered by floor to ceiling glass windows, acts as a corporate suite for entertaining VIP guests with a model room filled with scale-models of the group’s various developments, alongside panels and photography on the walls explaining the history of Weston Group and its legacy for guests and employees to view. There is also secure underground parking for staff.
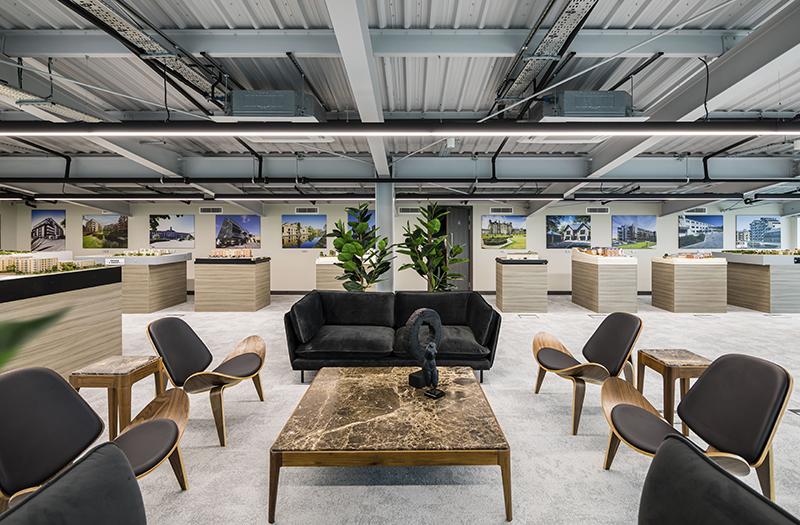
Bob Weston, Chairman and Managing Director of Weston Group commented: “Weston Group are delighted to be officially opening the Weston Innovation Centre for our staff and visitors. The new state-of-the-art HQ building sets a benchmark for quality in terms of headquarter buildings and provides office space, amenities and leisure facilities to help ensure we deliver the very best working environment within the housebuilding industry.”
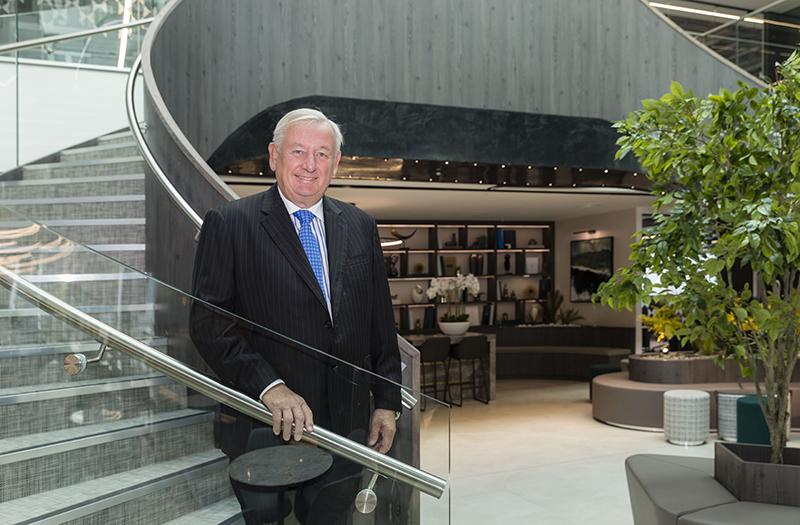
Bob Weston, Chairman and Managing Director of Weston Group
For further information on the Weston Innovation Centre please contact Weston Group on Tel: 01279 873 333