Just 33 miles from London, Weston Homes has launched Gun Hill Park, the transformation of the Grade II listed Cambridge Military Hospital in Aldershot, a 12-acre collection of magnificent Victorian and Edwardian buildings, into a new £60 million (GDV) residential address providing 140 luxurious private sale houses and apartments, converted and new build, with private gardens and set in landscaped grounds.
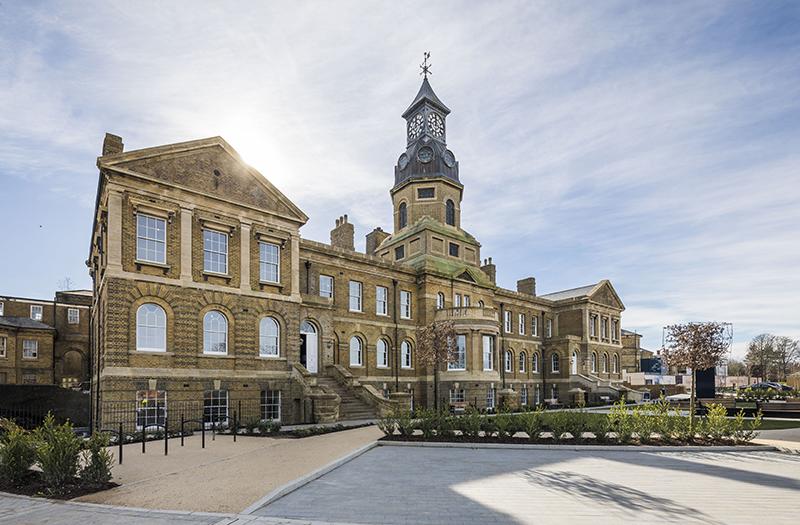
The first phase of Gun Hill Park being launched includes The Cambridge, the main hospital building, built in 1875-79 to resemble a grand stately home, which will now provide 74 homes including one, two and three bedroom apartments and a stunning penthouse incorporating the building’s clock tower; alongside two, three and four bedroom houses. Also launched are The McGrigor Houses, providing 8 three and four bedroom houses, each with private gardens and off street parking/garaging.
To market Gun Hill Park, Weston Homes has created a stunning “must visit” marketing suite and three bedroom showhome in The Cambridge. The marketing suite has a model-room, with a spectacular vaulted 18 ft high ceiling, featuring a scale-model of Gun Hill Park, alongside a media-wall featuring historic footage of the building and computer-generated visuals of the finished development. There are also cosy seating areas and wall graphics showing plans of the homes for sale. Alongside the model room there is a history room with displays explaining the history of the hospital and an options suite where buyers can choose different specification items, colours, styles and finishes for their new home.
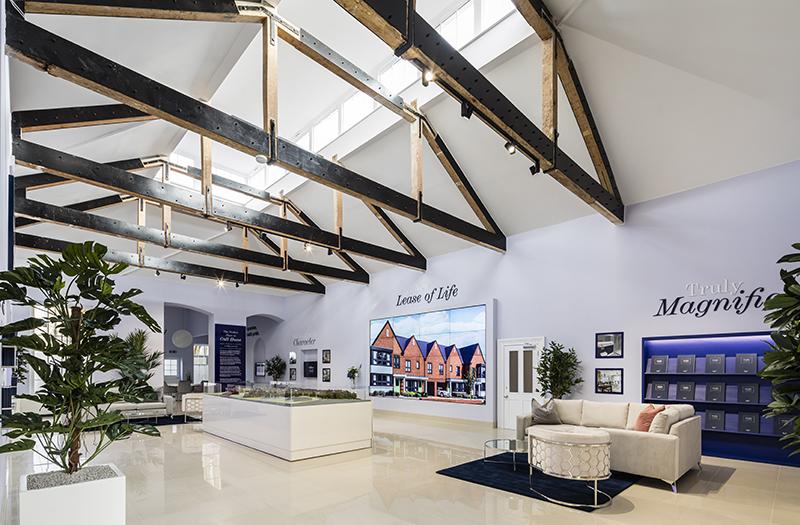
There is also a beautifully dressed 1,260 sqft three bedroom showhome with 12ft high ceilings and arched windows, interior designed by Chloe Rosamond of Voyage Interiors, showing buyers the abundance of space, high quality finishes and exceptional specification provided by the homes at Gun Hill Park.
The Cambridge building was originally built by local firm Martin Wells & Co in an Italianate neo-classical style with yellow brickwork, Bath stone features and a central clock tower, based on design principles championed by Florence Nightingale, under the auspices of HRH Prince Albert, the Prince Consort, who wanted Britain’s soldiers to be given good treatment in quality accommodation, hence the magnificent architecture.
The hospital was opened on 18 July 1879 and was used to treat troops from the Boer War (1899-1902) through to the Gulf War (1990-1991), with Royal visitors including HM Queen Elizabeth II, HRH Princess Anne and HRH Princess Margaret, eventually closing in 1996; it was sold by the Ministry of Defence for restoration in 2011 with planning consent for new homes provided in 2014. In May 2019 Weston Homes acquired the hospital buildings and devised the plans for the launch of Gun Hill Park.
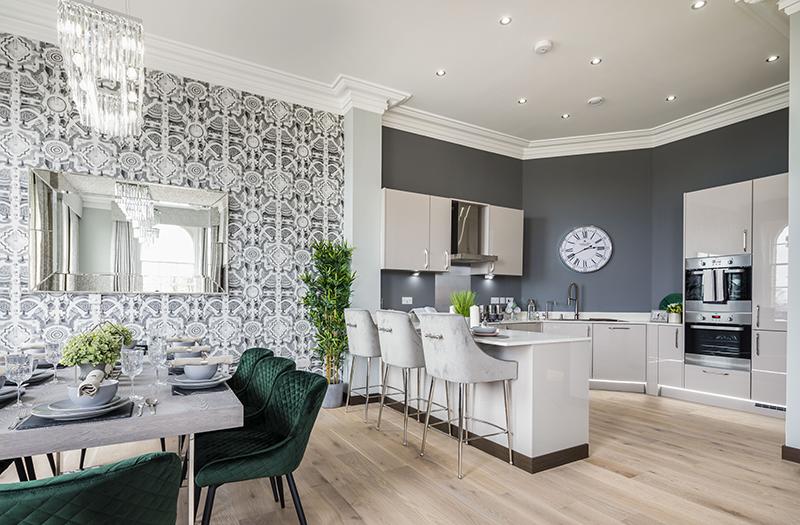
Access to The Cambridge is via a sweeping carriage driveway, with a new square in front of the building which has a rill water feature. Complete with new covered balconies, grand communal foyers and restored Victorian staircases, the main entrance of the building is accessed through two grand porches, reached via the restored original stone steps. Between the building’s pavilion wings, Weston Homes is creating private gardens and parking for residents.
Many of the new homes at The Cambridge will have high ceilings, up to 15.5 ft, with original features such as tall sash windows, arched windows, fireplaces and paneling either replicated or restored, and elegant hand-crafted windows which are reproductions of the originals, with the new windows containing micro-thin double glazing.
Up to 2,088 sqft in size, all the apartments have a spacious living/dining room, with a stylish kitchen located off the entertaining space. In the larger apartments the principal bedroom suites have a luxurious ensuite bathroom and most have a walk-in dressing room. Selected apartments have a dedicated study/home office, perfect for home working.
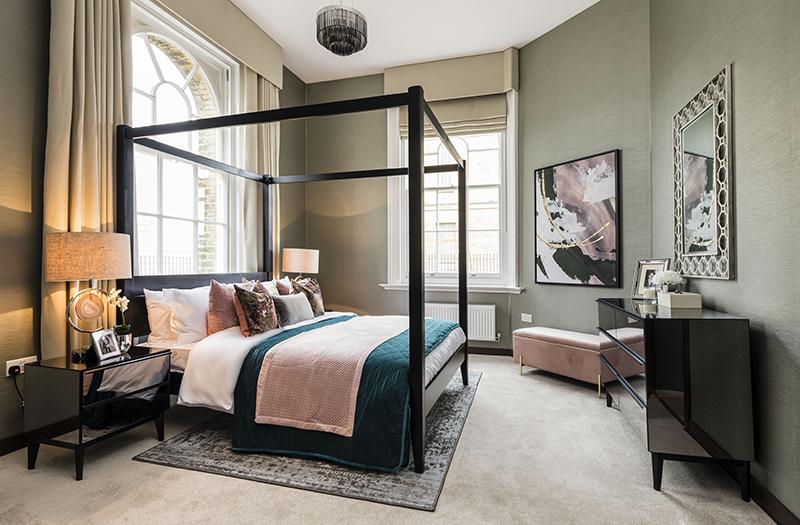
Arranged over two or three floors and up to 2,762 sqft in size, the houses at The Cambridge have a family kitchen and breakfast room, a spacious living and dining room, some with outside balconies and most also with a private garden, and many with a dedicated study/home office area.
There is a commercial property element to The Cambridge which is over two floors and includes a series of beautifully refurbished rooms at the front of the building – originally the boardroom, kitchen and adjacent meeting rooms of the hospital – which would be ideal as prestigious offices or headquarters premises.
Up to 2,239 sqft in size, The McGrigor Houses have elegant two storey brick facades with canopied entrance porches and pitched roofs, each set in their own private gardens and complete with off street parking or garaging. The ground floor living areas are spacious and open plan in style, with the living/dining area flowing into the adjacent open plan kitchen.
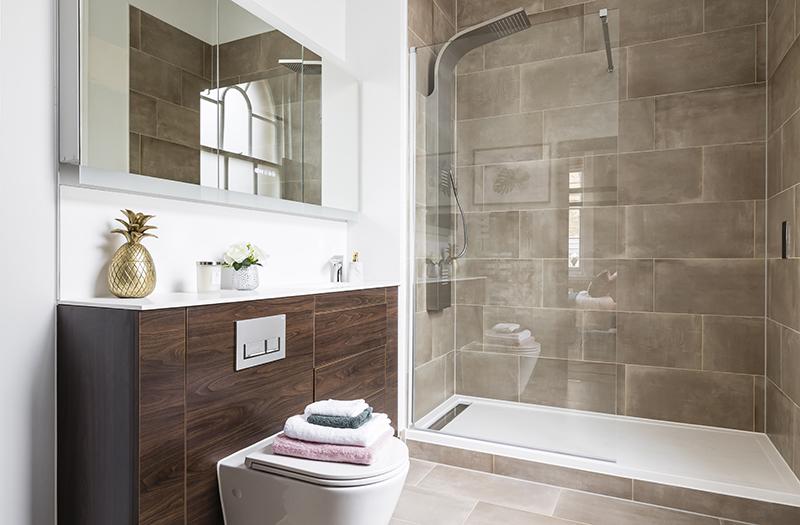
The homes at Gun Hill Park offer a premium fully inclusive specification and are equipped with Hyperoptic superfast full fibre broadband. The contemporary kitchens by Oakwood Kitchens have quartz stone worktops and upstands, a wide range of integrated appliances and stainless steel sink with integrated removable chopping board, tap with hose-spray extension, instant boiling water tap and neat integrated soap dispenser.
The bathrooms have Arctic white suites, walk-in Fascino smart showers or bathtubs, heated towel rails, integrated vanity storage, a mirror with de-mist feature and a choice of floor and wall tile colours and finishes.
Bob Weston, Chairman & Chief Executive of Weston Homes, says: “In the leafy and green London commuter town of Aldershot, the new houses and apartments at Gun Hill Park combine Grade II listed heritage buildings with modern interiors, new build elements and an outstanding luxurious specification, setting a new standard of quality in the local housing market at competitive prices.”
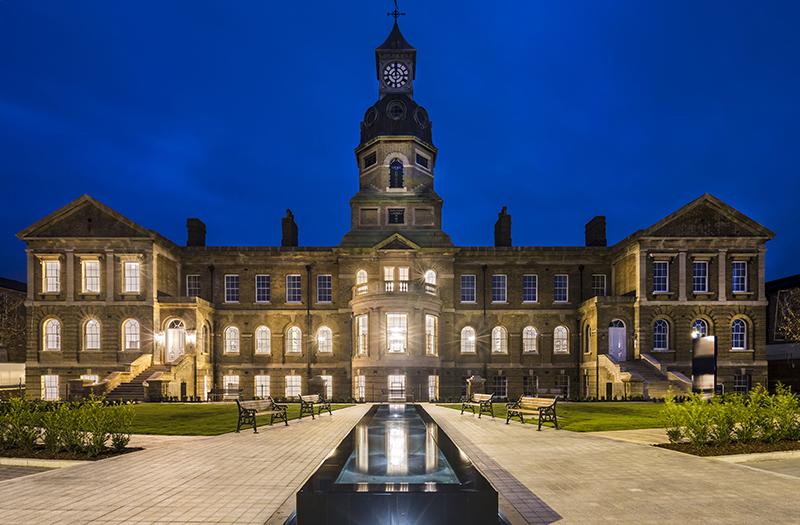
Gun Hill Park is located within The Wellesley Estate, which covers 370.7 acres (150 hectares) and provides homes, community and leisure facilities, two primary schools, a neighbourhood centre, and the Wellesley Woodlands, offering 271 acres (110 hectares) of natural green open space.
Homes at Gun Hill Park are priced from £299,000 for a one bedroom apartment, £310,000 for a two bedroom and £475,000 for a three bedroom; houses are priced from £410,000 for a three bedroom and £675,000 for a four bedroom. To book a viewing, please call the sales team on 01252 957 843.