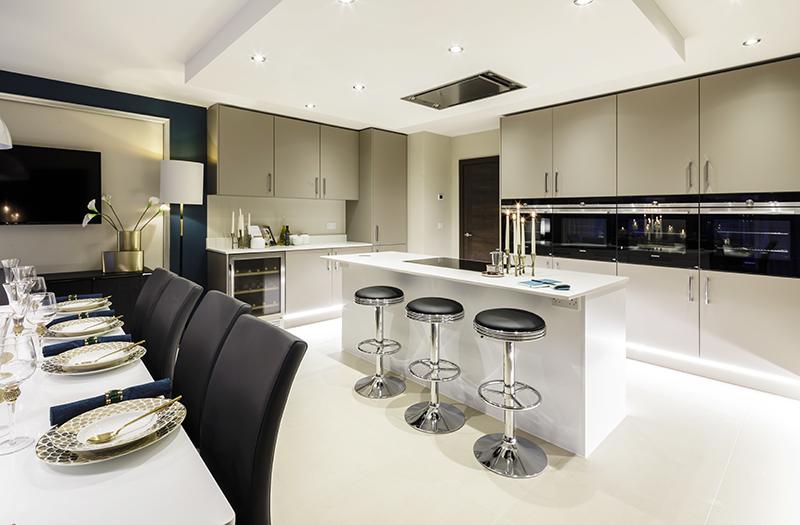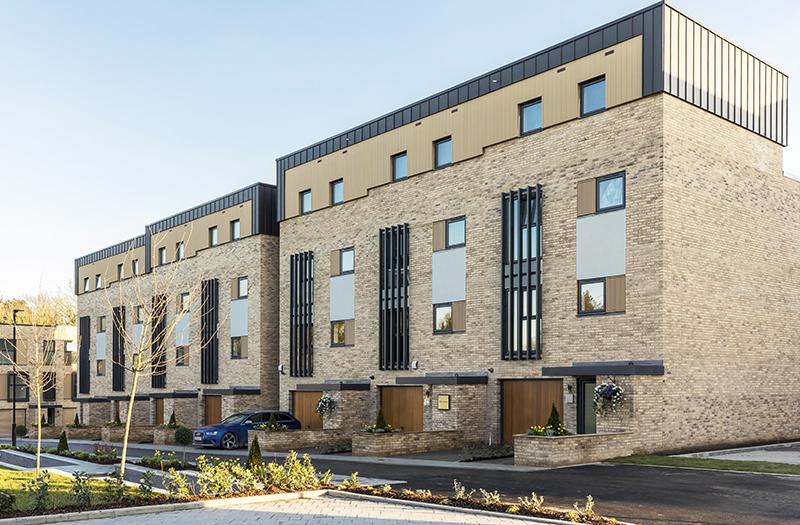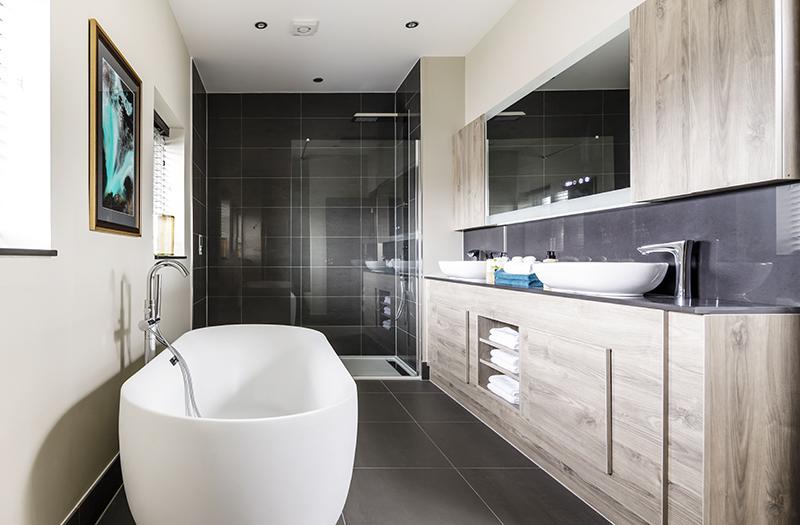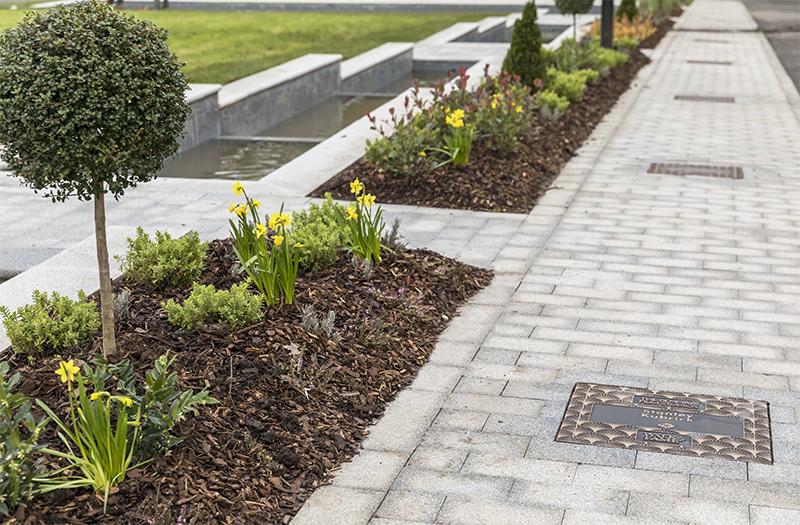Weston Homes has unveiled a new show home, the epitome of Hollywood Glamour, at their renowned £120 million Art Deco scheme The Denham Film Studios. Showcasing elegant decor designed by Blocc Interiors, The Lester offers a sophisticated family home, on sale for £775,000.

The Lester is a four bedroom, four storey townhouse which provides 1,780 sq. ft. of beautifully designed living space including two private balconies and a south-facing landscaped garden. It has been designed by Blocc Interiors inspired by classic Hollywood Glamour of the 1930s and 1940s, with rich furnishings and a colour palette of petrol blue, silver and cashmere throughout.
Situated at No.4 Noël Coward Avenue, named after the renowned actor, The Lester overlooks the newly completed Walk of Fame and Fame Square. Fame Square is a new landscaped square containing brass plaques bearing the names of producers, actors and films linked to Denham, embedded into the sidewalks, just like the Walk of Fame at Hollywood & Highland in Los Angeles.
The Lester also features sleek bathroom interiors and other fitting created off-site in the new Weston Logistics Centre, where the manufacturing centre allows for high-quality off-site production and quality control testing of units such as the bathroom vanity cabinets in The Lester.
The Lester’s large open plan kitchen and dining area has been designed for entertaining, with a ten-seat dining table and two sets of sliding French doors opening onto the landscaped garden. The spacious kitchen has cashmere-grey fitted cabinets with integrated Siemens appliances, a wine fridge and a central island with a breakfast bar and stools on one side. The grand dining table has gold accent silverware, finished with candles and three statement lamps, perfect for hosting a dinner party. The ground floor also provides a smart guest cloakroom.

Throughout the family home, Blocc Interiors have cleverly used frames and wall panelling with feature wallpaper to create different zones, a style used throughout the home for a sophisticated and glamorous touch.
On the first floor, The Lester provides a living and family area, with three zones designated for a plush family sofa, a smart home office area and additional seating. The first floor also has an expansive private balcony, dressed with stylish rattan furniture. The open plan living space is decorated with statement artwork, a mirrored coffee table and dark wooden furniture. The home office area provides smart shelves with strip LED lighting and offers views onto Fame Square.
On the second floor, The Lester provides three well-proportioned bedrooms, two of which have double beds, and a spacious family bathroom. The bedrooms continue the rich palette of petrol blue, cashmere and gold with cream carpet throughout, and one of the bedrooms features a velvet-covered statement headboard. The family bathroom features a walnut vanity cabinet and fittings, fabricated off-site in the Weston Logistics centre, with Fascino digitally controlled Smart Taps, RAK Ceramics basin, Fascino Smart Shower and Smart Bath and Low-level LED strip lighting to bath.

On the third floor is The Lester’s luxury master bedroom suite, which benefits from its own private balcony overlooking the south-facing garden. The bedroom features a luxury velvet headboard in a petrol blue hue, with feature wallpaper either side, mirrored fitted wardrobes with a champagne fridge inside and a chic dressing table. The expansive ensuite bathroom features a sculptural free-standing bathtub, a walk-in shower and his and hers sinks with a large vanity unit.
The landscaped south-facing garden has been designed by Blocc Interiors with different zones, including an entertaining space with rattan furniture and raised flowerbeds. The Lester also has a garage and one exterior parking space, perfect for a family home.
The Lester overlooks the newly opened Walk of Fame of Fame Square, which showcases brass plaques of actors, producers and famous films linked to the renowned Denham Film Studios. Founded in 1936 by film producer Alexander Korda as a movie-industry complex for making and producing films, the Denham Film Studios operated until 2014, where numerous Oscar winning movies were made or edited including Brief Encounter, Eyes Wide Shut and The Great Escape, as well as films from the Bond, Superman and Star Wars franchises.

The plaques on the Walk of Fame include; a plaque for director Stanley Kubrick; a plaque for actor Sir Norman Wisdom OBE; a plaque for the film Alien; a plaque for the film The Great Escape and a plaque for the film E.T. The Extra-Terrestrial.
The Walk of Fame also features a stunning water feature, which has coloured lighting for a dramatic evening ambience.
Bob Weston, Chairman & Chief Executive of Weston Homes, commented: “The Lester is a fantastic family home and it is a delight to launch our new show home, which is the epitome of old Hollywood Glamour from the 1930s and 1940s.
The interior design is stunning and evokes the famous history of Denham Film Studios and is ideal for a family wanting a fully dressed, chic home.
“The Lester overlooks Fame Square, where we have created our own Walk of Fame to pay homage to the many famous films and the great actors and producers who worked at the studios. This new show home is a glamorous addition to our Weston Homes scheme.”
The Lester show home is available fully dressed for £775,000. The Lester four-bedroom townhouse style starts from £745,000 undressed. To book your viewing, please call 01895 527 830.