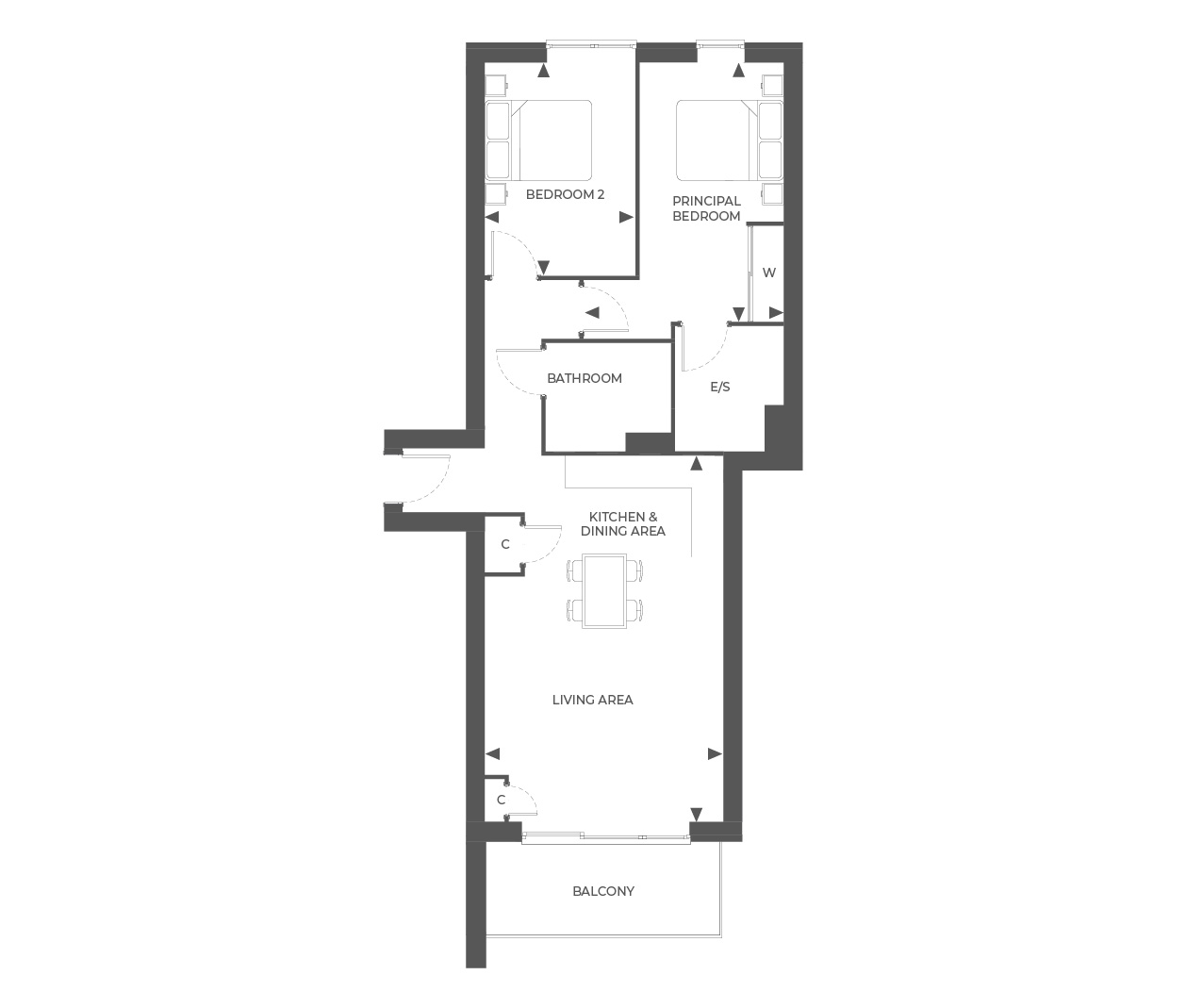This spacious two bedroom apartment features Weston Homes’ unique, high specification and has been thoughtfully designed with modern living in mind.
This apartment features light-filled interiors throughout, there’s a contemporary open-plan living area and fully-equipped kitchen with integrated appliances and quartz stone worktops.
The principal bedroom benefits from fitted wardrobes and the second bedroom could be transformed into a study or creative space. The luxurious bathroom includes the latest Smart technology and a vanity unit with built-in storage and, quality flooring is included throughout. You can also choose from a range of designer options at no extra cost to personalise your new apartment and truly make it your own*.
The apartment features Hyperoptic broadband to enable you to work from home with ease and tranquil, private outside space for you to unwind, in addition to the communal landscaped gardens.
Conveniently located just a nine-minute walk from Feltham train station with direct links to London Waterloo in 30-minutes, and a two-minute walk from Feltham high street with its eclectic mix of cafés, restaurants and amenities, Manor Lane couldn’t be better placed.

| Plot No. | Beds | Baths | Type | SQ FT/M | Price | Details |
|---|
Do you have a question? Get in touch with our friendly team today.