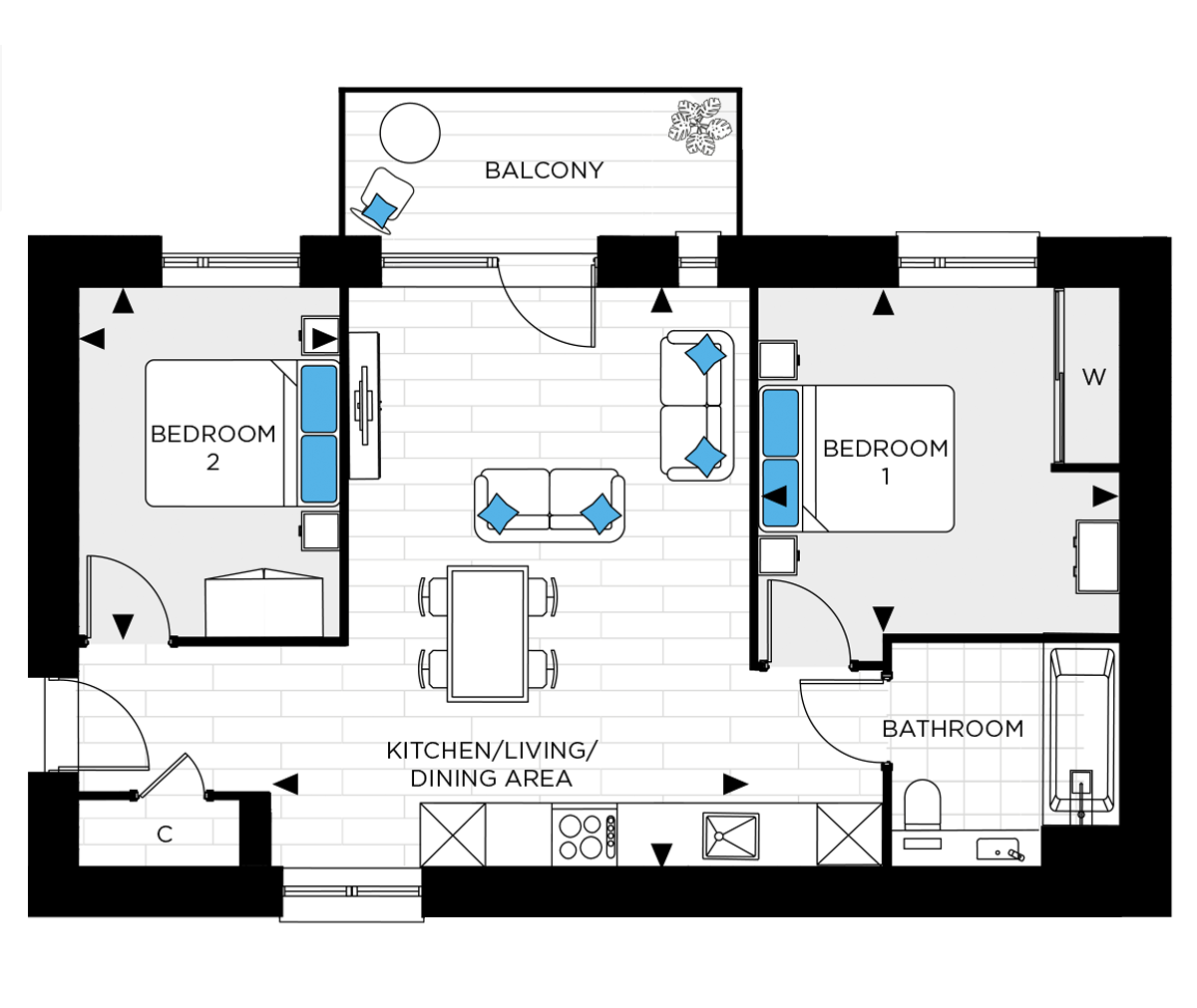Move in now to this luxurious two bedroom apartment featuring Weston Homes’ premium, fully inclusive specification and a private balcony. Discover an open plan kitchen, living and dining area, a stylish kitchen with a wide range of integrated appliances and luxurious flooring throughout.
There is a mirrored fitted wardrobe in the principal bedroom and the hotel-style bathroom includes the latest Smart technology and a vanity unit with built-in storage and a de-mist mirror.

Do you have a question? Get in touch with our friendly team today.